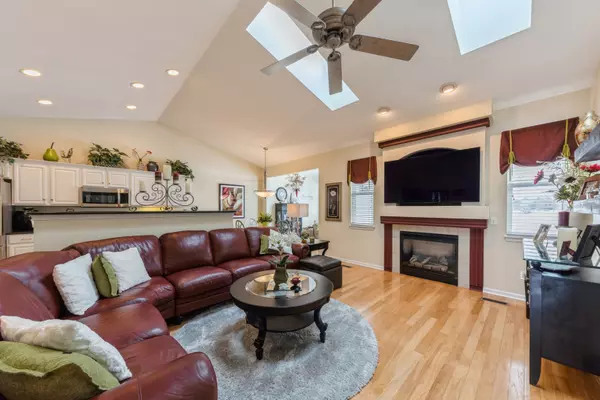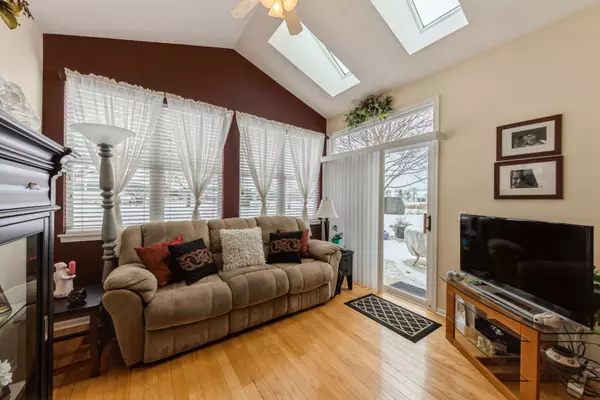$240,000
$250,000
4.0%For more information regarding the value of a property, please contact us for a free consultation.
2 Beds
2 Baths
1,470 SqFt
SOLD DATE : 03/24/2023
Key Details
Sold Price $240,000
Property Type Single Family Home
Sub Type Cluster,Townhouse-Ranch
Listing Status Sold
Purchase Type For Sale
Square Footage 1,470 sqft
Price per Sqft $163
Subdivision Grand Haven
MLS Listing ID 11709813
Sold Date 03/24/23
Bedrooms 2
Full Baths 2
HOA Fees $394/mo
Year Built 2003
Annual Tax Amount $5,237
Tax Year 2021
Lot Dimensions 39 X 58
Property Description
This beautiful townhome in Grand Haven, a 55+ community, SHOWS LIKE A MODEL and features a PICTURESQUE SETTING (no townhomes or homes immediately behind), a SUNROOM, two bedrooms, two baths, open eat-in kitchen with white cabinets, granite counters and stainless steel appliances (2015), fireplace with gas logs. HARDWOOD FLOORS (2015) in the living room, kitchen and sunroom. Upgraded carpet in the bedrooms, upgraded light fixtures, six panel doors and VAULTED ceilings with skylights. Primary bedroom features vaulted ceilings with an extended bay window (upgrade) and an ensuite bath with dual sinks and large shower. Walk in tub in second bath (2010). Brick around patio (2014). Roof and skylights ~3 years old. Grand Haven features pools, tennis courts, fitness center, ballroom, salon, arts and crafts room and activities to enjoy! Mistwood Golf course is also next to community. Very convenient location - just minutes to shopping & expressways.
Location
State IL
County Will
Rooms
Basement None
Interior
Interior Features Vaulted/Cathedral Ceilings, Skylight(s), Hardwood Floors, First Floor Bedroom, First Floor Laundry, First Floor Full Bath, Laundry Hook-Up in Unit, Walk-In Closet(s)
Heating Natural Gas, Forced Air
Cooling Central Air
Fireplaces Number 1
Fireplace Y
Appliance Range, Microwave, Dishwasher, Refrigerator, Washer, Dryer
Laundry Gas Dryer Hookup, In Unit
Exterior
Exterior Feature Patio
Garage Attached
Garage Spaces 2.0
Community Features Exercise Room, Indoor Pool, Pool, Tennis Court(s), Spa/Hot Tub
Waterfront false
View Y/N true
Building
Lot Description Views
Foundation Concrete Perimeter
Sewer Public Sewer
Water Public
New Construction false
Schools
School District 88A, 88A, 205
Others
Pets Allowed Cats OK, Dogs OK
HOA Fee Include Clubhouse,Exercise Facilities,Pool,Exterior Maintenance,Lawn Care,Snow Removal
Ownership Fee Simple w/ HO Assn.
Special Listing Condition None
Read Less Info
Want to know what your home might be worth? Contact us for a FREE valuation!

Our team is ready to help you sell your home for the highest possible price ASAP
© 2024 Listings courtesy of MRED as distributed by MLS GRID. All Rights Reserved.
Bought with Michelle Carr • Baird & Warner Real Estate

"My job is to find and attract mastery-based agents to the office, protect the culture, and make sure everyone is happy! "
2600 S. Michigan Ave., STE 102, Chicago, IL, 60616, United States






