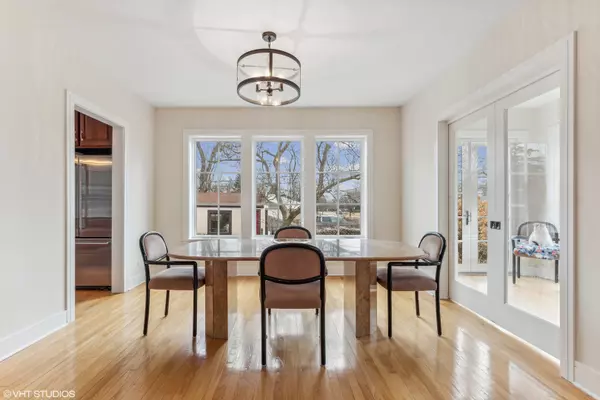$514,000
$499,000
3.0%For more information regarding the value of a property, please contact us for a free consultation.
2 Beds
2.5 Baths
2,944 SqFt
SOLD DATE : 03/17/2023
Key Details
Sold Price $514,000
Property Type Single Family Home
Sub Type Detached Single
Listing Status Sold
Purchase Type For Sale
Square Footage 2,944 sqft
Price per Sqft $174
Subdivision Sherwood Forest
MLS Listing ID 11701710
Sold Date 03/17/23
Style Mediterranean, Ranch
Bedrooms 2
Full Baths 2
Half Baths 1
Year Built 1926
Annual Tax Amount $9,052
Tax Year 2021
Lot Size 7,213 Sqft
Lot Dimensions 33 X 146X 50X 146
Property Description
Completely updated 1 bedroom condo alternative with multiple options for an additional bedroom on the main level. Beautifully redesigned in 2015 from top to bottom with gorgeous natural light, open floor plan, great outdoor space, awesome curb appeal, and no assessments! Perfect ranch with a finished basement that doubles the living space. Character abounds throughout this home with hardwood floors and beautifully detailed finishes. Main level includes; Living room with fireplace, large dining room which opens to the kitchen, sun room and yard, completely redesigned kitchen with cherry cabinets and granite counter tops, updated powder room, and a convenient room behind the fireplace is a sunny spot used as a home office that can be closed off to make an additional bedroom. Dreamy primary suite with luxurious bathroom and walk-in closets. Redesigned open staircase leads to the lower level with additional bedroom, second full bathroom, large laundry room, rec room, and an additional room currently being used as a "family room" that can be used however you choose.....media room, second office or bedroom, etc. Over $250k in improvements includes; architectural windows, custom mill work, new doors, hardware, major bathroom remodels, quartz countertops, marble flooring, whole house professional painting, drywall, lighting, skylights, brand new laundry room and basement bathroom, closets, washer/dryer and light fixtures. Gorgeous professional hardscape and landscaping designed by Rocco Fiore with multiple flower beds, magnolia and pear trees. The entire basement was overhauled with perimeter drain tile, waterproofing, ejector basin, and sump pumps. Basement walls finished with special mold resistant drywall and new window wells. In addition enjoy all new plumbing, electric, and clay tile roof with special underlay for the prevention of ice damming. A detached one car garage that can be expanded if needed completes this move in ready home. Conveniently located in beautiful Sherwood Forest, walking distance to 4 parks and Starbucks, or a quick drive to either downtown Highland Park or Deerfield.
Location
State IL
County Lake
Community Park, Curbs, Sidewalks
Rooms
Basement Full
Interior
Interior Features Vaulted/Cathedral Ceilings, Skylight(s), Hardwood Floors, First Floor Bedroom, First Floor Full Bath, Walk-In Closet(s)
Heating Natural Gas, Forced Air
Cooling Central Air
Fireplaces Number 1
Fireplaces Type Wood Burning
Fireplace Y
Appliance Range, Microwave, Dishwasher, High End Refrigerator, Washer, Dryer, Disposal, Stainless Steel Appliance(s)
Exterior
Exterior Feature Patio
Parking Features Detached
Garage Spaces 1.0
View Y/N true
Roof Type Tile
Building
Story 1 Story
Sewer Public Sewer
Water Lake Michigan
New Construction false
Schools
Elementary Schools Sherwood Elementary School
Middle Schools Elm Place School
High Schools Highland Park High School
School District 112, 112, 113
Others
HOA Fee Include None
Ownership Fee Simple
Special Listing Condition None
Read Less Info
Want to know what your home might be worth? Contact us for a FREE valuation!

Our team is ready to help you sell your home for the highest possible price ASAP
© 2025 Listings courtesy of MRED as distributed by MLS GRID. All Rights Reserved.
Bought with Gloria Matlin • Compass
"My job is to find and attract mastery-based agents to the office, protect the culture, and make sure everyone is happy! "
2600 S. Michigan Ave., STE 102, Chicago, IL, 60616, United States






