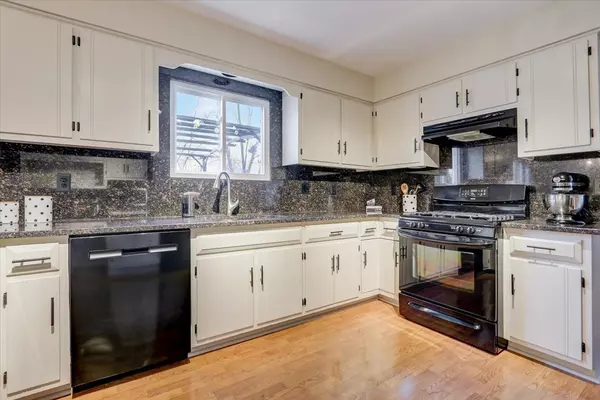$380,000
$380,000
For more information regarding the value of a property, please contact us for a free consultation.
4 Beds
2.5 Baths
2,100 SqFt
SOLD DATE : 03/16/2023
Key Details
Sold Price $380,000
Property Type Single Family Home
Sub Type Detached Single
Listing Status Sold
Purchase Type For Sale
Square Footage 2,100 sqft
Price per Sqft $180
Subdivision Brighton Lakes
MLS Listing ID 11702948
Sold Date 03/16/23
Bedrooms 4
Full Baths 2
Half Baths 1
HOA Fees $95/mo
Year Built 1992
Annual Tax Amount $6,082
Tax Year 2021
Lot Size 0.280 Acres
Lot Dimensions 12196
Property Description
Move in and start making memories in this sun-filled 2 story home in desirable Brighton Lakes of Plainfield! The inviting front porch leads into the home that has been impeccably maintained from top to bottom. Gather in the open concept living and dining rooms featuring shutter style window treatments and beautiful wood laminate flooring. Enjoy meals in the updated eat-in kitchen boasting granite countertops and backsplash, built-in desk space, breakfast bar and spacious dinette area. A timeless wood-burning fireplace and cathedral ceilings are the focal points of the stunning family room. Retreat at day's end to the elegant owner's suite with double closets and private spa-inspired bath. Three additional bedrooms and a full hall bath complete the 2nd level. Entertain family and friends with ease in the full finished basement with rec room plus laundry/utility room. Outside, relax on the pergola covered deck or paver patio, overlooking the oversized yard with mature trees and lush landscaping. Recent improvements include new roof 2021, AC 2021, furnace 2021, water heater 2018, windows 2104-2018, appliances 2013. Located in a quiet cul-de-sac, yet close to dining, shopping, parks, schools and more. A preferred lender offers a reduced interest rate for this listing. Come see today!
Location
State IL
County Will
Community Clubhouse, Park, Pool, Lake, Curbs, Sidewalks, Street Lights, Street Paved
Rooms
Basement Full
Interior
Interior Features Vaulted/Cathedral Ceilings, Wood Laminate Floors
Heating Natural Gas
Cooling Central Air
Fireplaces Number 1
Fireplaces Type Gas Log
Fireplace Y
Appliance Range, Microwave, Dishwasher, Refrigerator, Washer, Dryer, Disposal, Range Hood, Water Softener Owned
Laundry Gas Dryer Hookup, Electric Dryer Hookup, In Unit, Sink
Exterior
Exterior Feature Deck, Patio, Storms/Screens
Parking Features Attached
Garage Spaces 2.0
View Y/N true
Roof Type Asphalt
Building
Lot Description Cul-De-Sac
Story 2 Stories
Sewer Public Sewer
Water Public
New Construction false
Schools
Elementary Schools Wesmere Elementary School
Middle Schools Timber Ridge Middle School
High Schools Plainfield South High School
School District 202, 202, 202
Others
HOA Fee Include Clubhouse, Pool, Other
Ownership Fee Simple w/ HO Assn.
Special Listing Condition None
Read Less Info
Want to know what your home might be worth? Contact us for a FREE valuation!

Our team is ready to help you sell your home for the highest possible price ASAP
© 2025 Listings courtesy of MRED as distributed by MLS GRID. All Rights Reserved.
Bought with Andrew Nordstrom • RE/MAX Ultimate Professionals
"My job is to find and attract mastery-based agents to the office, protect the culture, and make sure everyone is happy! "
2600 S. Michigan Ave., STE 102, Chicago, IL, 60616, United States






