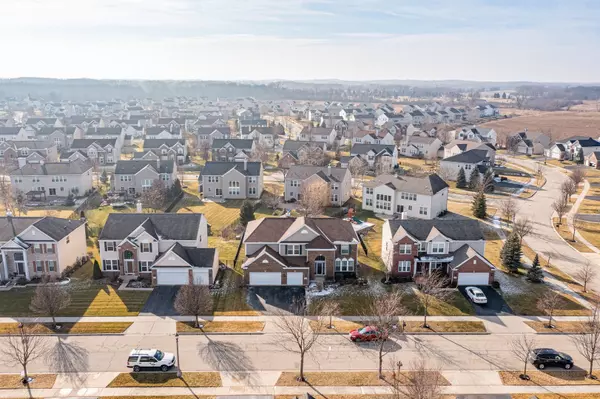$490,000
$490,000
For more information regarding the value of a property, please contact us for a free consultation.
5 Beds
2.5 Baths
3,460 SqFt
SOLD DATE : 03/16/2023
Key Details
Sold Price $490,000
Property Type Single Family Home
Sub Type Detached Single
Listing Status Sold
Purchase Type For Sale
Square Footage 3,460 sqft
Price per Sqft $141
Subdivision Winchester Glen
MLS Listing ID 11703078
Sold Date 03/16/23
Style Contemporary
Bedrooms 5
Full Baths 2
Half Baths 1
HOA Fees $36/qua
Year Built 2009
Annual Tax Amount $10,712
Tax Year 2021
Lot Size 9,330 Sqft
Lot Dimensions 9583
Property Description
This is a "stop the car" kind of STUNNER! Relocating owner hates to leave! Just finished adding a gorgeous 20x13 stamped concrete patio with built-in firepit and bench seating! Also new (2020/2021): Roof/Gutters, tankless water heater, both A/C units, fence, most kitchen appliances and brand new tiled showers in the bathrooms! ** The curb appeal on this will stop you in your tracks! Full brick-front elevation with impressive arched covered entry. As soon as you step inside, you'll feel that WOW factor. 2-story foyer features hardwood floors, soaring ceiling and large nook for your hall tree or entryway table! Living/Dining room combination is a functional use of space. 9' ceilings on the main level keep the open feeling flowing. Adjacent to the Dining room is the Kitchen/Family room. This open area is perfectly situated for entertaining AND everyday living! Gigantic Island Kitchen boasts hardwood floors, Maple cabinetry, Corian counters, a lively backsplash, huge eating area, plus all new Stainless Steel appliances (2020/2021)! Adjacent 2-story Family room with bump-out extension has a wall of windows to let in the natural light, plush carpet & cozy fireplace with floor to ceiling trimwork. It's an elegant space to spend time with family! Main level also features a 5th bedroom (which could also be used as a playroom, den/office or anything else you desire!). Convenient 1st floor laundry complete with utility sink. Upstairs, you'll find four large bedrooms - most with walk-in closets! Primary suite features trayed ceiling and private bath with DUAL walk-in closets (one of which is nearly the size of a bedroom!!). The bathroom is highlighted by BRAND new tile in the shower enclosure - with rain shower head!! Dual sink vanity and large corner soaker tub complete the space. Full basement with rough-in for full bath is awaiting your finishing touch! Dual zoned HVAC and tankless water heater keeps energy costs low for maximum comfort. A great location for commuters, close to I90 & Randall. Subdivision offers a ton of amenities like baseball field, 6 miles of walking paths, gazebos, playgrounds & open spaces to enjoy nature. Welcome to Winchester Glen and welcome to YOUR new home!
Location
State IL
County Kane
Community Park, Curbs, Sidewalks, Street Lights, Street Paved
Rooms
Basement Full
Interior
Interior Features Vaulted/Cathedral Ceilings, Hardwood Floors, First Floor Bedroom, First Floor Laundry, Walk-In Closet(s), Ceiling - 9 Foot, Ceilings - 9 Foot, Open Floorplan, Granite Counters
Heating Natural Gas, Forced Air, Sep Heating Systems - 2+, Indv Controls, Zoned
Cooling Central Air, Zoned, Dual
Fireplaces Number 1
Fireplaces Type Attached Fireplace Doors/Screen, Gas Starter
Fireplace Y
Appliance Range, Microwave, Dishwasher, Refrigerator, Washer, Dryer, Disposal, Stainless Steel Appliance(s)
Laundry In Unit, Sink
Exterior
Exterior Feature Stamped Concrete Patio, Fire Pit
Parking Features Attached
Garage Spaces 3.0
View Y/N true
Roof Type Asphalt
Building
Lot Description Fenced Yard, Landscaped, Sidewalks, Streetlights
Story 2 Stories
Foundation Concrete Perimeter
Sewer Public Sewer, Sewer-Storm
Water Public
New Construction false
Schools
Elementary Schools Liberty Elementary School
Middle Schools Dundee Middle School
High Schools Hampshire High School
School District 300, 300, 300
Others
HOA Fee Include Other
Ownership Fee Simple w/ HO Assn.
Special Listing Condition None
Read Less Info
Want to know what your home might be worth? Contact us for a FREE valuation!

Our team is ready to help you sell your home for the highest possible price ASAP
© 2025 Listings courtesy of MRED as distributed by MLS GRID. All Rights Reserved.
Bought with Juan Villarreal • RE/MAX Partners
"My job is to find and attract mastery-based agents to the office, protect the culture, and make sure everyone is happy! "
2600 S. Michigan Ave., STE 102, Chicago, IL, 60616, United States






