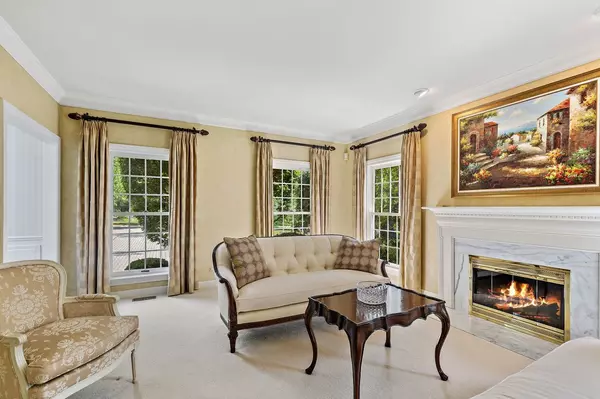$1,243,750
$1,395,000
10.8%For more information regarding the value of a property, please contact us for a free consultation.
5 Beds
5 Baths
4,022 SqFt
SOLD DATE : 03/13/2023
Key Details
Sold Price $1,243,750
Property Type Single Family Home
Sub Type Detached Single
Listing Status Sold
Purchase Type For Sale
Square Footage 4,022 sqft
Price per Sqft $309
Subdivision Arbor Ridge
MLS Listing ID 11640275
Sold Date 03/13/23
Style Georgian
Bedrooms 5
Full Baths 4
Half Baths 2
HOA Fees $79/ann
Year Built 1989
Annual Tax Amount $17,369
Tax Year 2021
Lot Size 0.580 Acres
Lot Dimensions 49.7X49.7X39.8X173.4X129.7X208.8
Property Description
A brick paver driveway welcomes you to this elegant 5 bedroom Georgian home sitting on a cul-de-sac in the Arbor Ridge neighborhood. A perfect family home ! Featuring a spacious two-story foyer, large gourmet kitchen with a breakfast room, an island, walk-in pantry, large living room & family room. There is a private office on the first floor. The separate dining room great for formal entertaining and family gathering The large master suite has two separate walk-in closets, separate shower & 2 separate sinks. The first floor bedroom and bathroom is perfect for guests. A large finished basement has a separate work-out room and a large recreation room. . Newer washing machine, hot water heaters, dishwasher, newer upstairs A/C unit, The private backyard has a large patio for entertaining & kids swingset/play area. Walk to Everett School. Walk to train, coffee shop, restaurants, hardware store and grocery store. Easy access to Airport.
Location
State IL
County Lake
Community Curbs, Sidewalks, Street Paved
Rooms
Basement Full
Interior
Interior Features Hardwood Floors, First Floor Bedroom, First Floor Laundry, First Floor Full Bath, Walk-In Closet(s), Pantry
Heating Natural Gas
Cooling Central Air
Fireplaces Number 2
Fireplace Y
Appliance Double Oven, Dishwasher, High End Refrigerator, Freezer, Washer, Dryer, Stainless Steel Appliance(s)
Laundry In Unit
Exterior
Parking Features Attached
Garage Spaces 3.0
View Y/N true
Roof Type Shake
Building
Lot Description Cul-De-Sac, Landscaped, Wooded, Sidewalks
Story 2 Stories
Sewer Public Sewer
Water Public
New Construction false
Schools
Elementary Schools Everett Elementary School
Middle Schools Deer Path Middle School
High Schools Lake Forest High School
School District 67, 67, 115
Others
HOA Fee Include Insurance, Other
Ownership Fee Simple
Special Listing Condition None
Read Less Info
Want to know what your home might be worth? Contact us for a FREE valuation!

Our team is ready to help you sell your home for the highest possible price ASAP
© 2025 Listings courtesy of MRED as distributed by MLS GRID. All Rights Reserved.
Bought with Lori Baker • Compass
"My job is to find and attract mastery-based agents to the office, protect the culture, and make sure everyone is happy! "
2600 S. Michigan Ave., STE 102, Chicago, IL, 60616, United States






