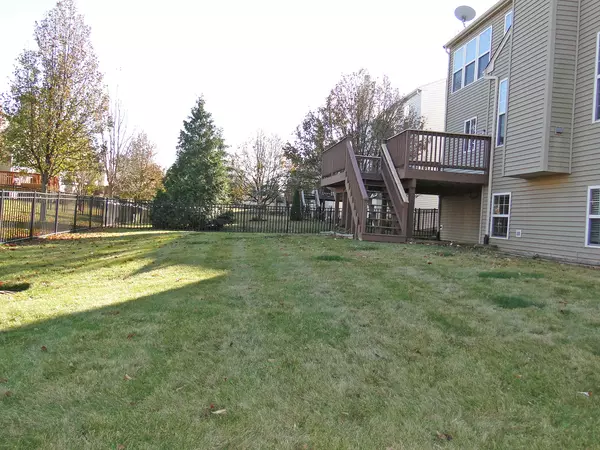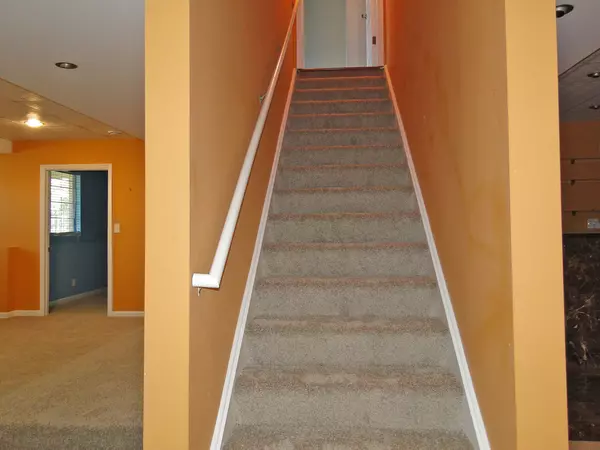$440,000
$446,000
1.3%For more information regarding the value of a property, please contact us for a free consultation.
5 Beds
3.5 Baths
3,700 SqFt
SOLD DATE : 03/09/2023
Key Details
Sold Price $440,000
Property Type Single Family Home
Sub Type Detached Single
Listing Status Sold
Purchase Type For Sale
Square Footage 3,700 sqft
Price per Sqft $118
Subdivision Winchester Glen
MLS Listing ID 11681725
Sold Date 03/09/23
Style Traditional
Bedrooms 5
Full Baths 3
Half Baths 1
HOA Fees $36/qua
Year Built 2006
Annual Tax Amount $9,514
Tax Year 2021
Lot Size 8,712 Sqft
Lot Dimensions 75X117X69X119
Property Description
TERRIFIC WILSHIRE MODEL IN WINCHESTER GLEN ACROSS FROM WALKING/BIKE PATHS, BALL FIELDS, PARK & PRESERVATION AREA --- IMPRESSIVE two story open entry - gourmet kitchen w/granite countertops, 42" cabinets, mosaic tile, s/s appliances, walk-in pantry, & large island/breakfast bar w/chairs - EXTENDED family room w/gas fireplace, formal Living & Dining rooms - private office & lst flr Laundry room -- 2nd floor features master suite with private sitting area, ultra bath w/dual sinks, deep soaking tub & separate shower, large W/I closet plus three large add'l bedrooms all w/ceiling fans -- finished ENGLISH basement w/new carpet and is wired for a THEATRE CENTER, plus recreation area w/pool table, all GRANITE TILE full WET bar w/built in cooler and shelves & GRANITE TILE FLOOR, FIFTH bedroom & ELABORATE FULL BATH -- white doors and trim t/o -- garage has cabinets & countertops -- huge deck 17 x 15 -- quick closing possible -- mins. to I-90 & Randall Rd. shopping and restaurants
Location
State IL
County Kane
Community Park, Sidewalks, Street Lights, Street Paved
Rooms
Basement Full, English
Interior
Interior Features Bar-Wet, Hardwood Floors, Wood Laminate Floors, First Floor Laundry, Walk-In Closet(s), Some Carpeting, Granite Counters, Pantry
Heating Natural Gas, Forced Air
Cooling Central Air
Fireplaces Number 1
Fireplaces Type Gas Log, Gas Starter
Fireplace Y
Appliance Range, Microwave, Dishwasher, High End Refrigerator, Bar Fridge, Washer, Dryer, Disposal, Stainless Steel Appliance(s)
Exterior
Exterior Feature Deck
Parking Features Attached
Garage Spaces 2.0
View Y/N true
Roof Type Asphalt
Building
Story 2 Stories
Foundation Concrete Perimeter
Sewer Public Sewer
Water Public
New Construction false
Schools
Elementary Schools Liberty Elementary School
Middle Schools Dundee Middle School
High Schools Hampshire High School
School District 300, 300, 300
Others
HOA Fee Include None
Ownership Fee Simple
Special Listing Condition None
Read Less Info
Want to know what your home might be worth? Contact us for a FREE valuation!

Our team is ready to help you sell your home for the highest possible price ASAP
© 2025 Listings courtesy of MRED as distributed by MLS GRID. All Rights Reserved.
Bought with Sofiya Temchenyuk • KOMAR
"My job is to find and attract mastery-based agents to the office, protect the culture, and make sure everyone is happy! "
2600 S. Michigan Ave., STE 102, Chicago, IL, 60616, United States






