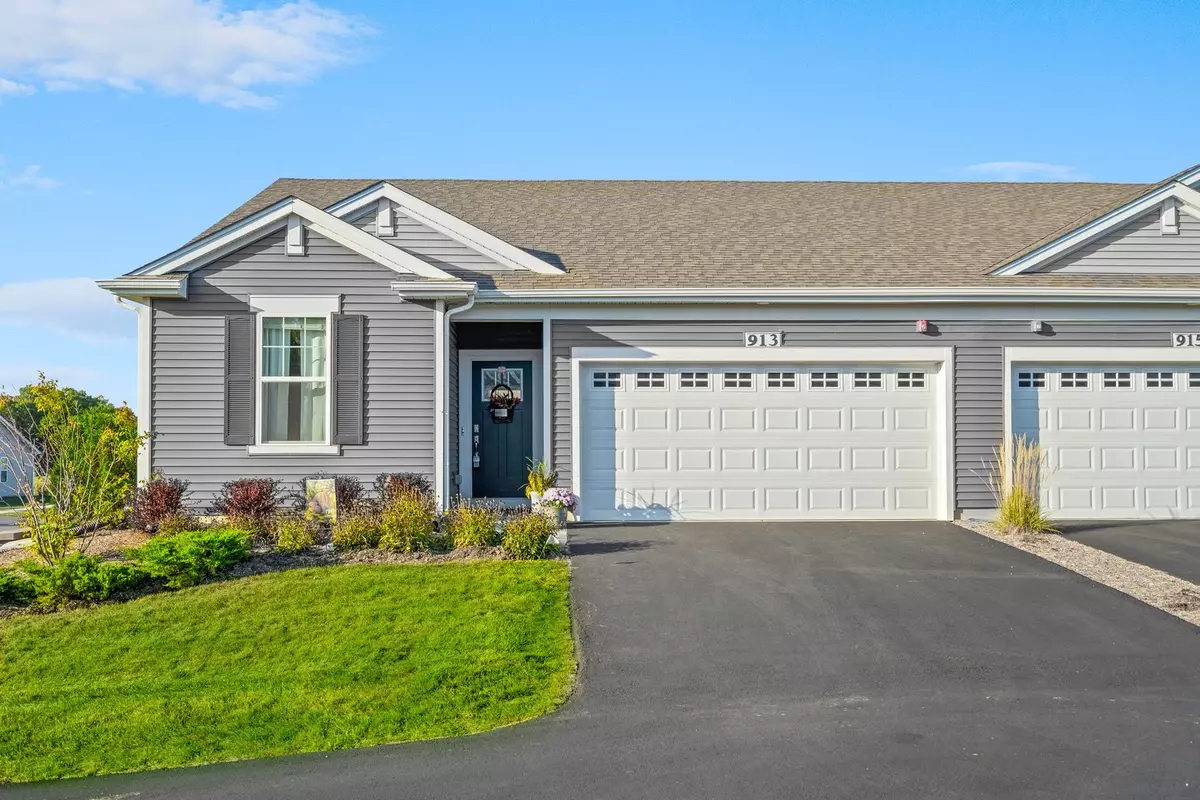$288,900
$288,900
For more information regarding the value of a property, please contact us for a free consultation.
2 Beds
2 Baths
1,310 SqFt
SOLD DATE : 03/03/2023
Key Details
Sold Price $288,900
Property Type Townhouse
Sub Type Townhouse-Ranch
Listing Status Sold
Purchase Type For Sale
Square Footage 1,310 sqft
Price per Sqft $220
Subdivision Lincoln Valley
MLS Listing ID 11702968
Sold Date 03/03/23
Bedrooms 2
Full Baths 2
HOA Fees $288/mo
Year Built 2019
Annual Tax Amount $5,852
Tax Year 2020
Lot Dimensions 48 X 116
Property Description
RANCH TOWNHOME END UNIT & MOVE IN READY! LINCOLN VALLEY HAS ALL THE AMMENITIES AND LOW MAINTENCE LIVING! Lincoln Valley is a clubhouse community featuring a health club, fitness studio, pool, bocce ball courts, pickle ball court and walking trails! Steps away from your home. Why wait for one to be built, this one has it all, smart home technology, custom blinds, professionally painted, mature grass with a beautiful professionally landscape retaining wall on the side of the ranch townhome and patio. this end unit feels like a single family home. As you walk in on the left you will find the generously size first bedroom. In the hall way the full size bath for guests to enjoy. The open concept kitchen features a large island with additional storage space, pantry, designer cabinets with crown molding, and full set of stainless steel appliances! The large master suite includes a walk-in closet and a private bathroom. Enjoy a short walk to the Red Oak Nature Center & The Fox River Trail! Short distance from interstate I-88 and two choices of trains Geneva or Aurora and many shopping areas.
Location
State IL
County Kane
Rooms
Basement None
Interior
Interior Features First Floor Bedroom, First Floor Laundry, First Floor Full Bath
Heating Natural Gas, Forced Air
Cooling Central Air
Fireplace N
Appliance Range, Microwave, Dishwasher, Refrigerator, Stainless Steel Appliance(s)
Laundry Gas Dryer Hookup
Exterior
Exterior Feature Patio
Parking Features Attached
Garage Spaces 2.0
Community Features Exercise Room, Party Room
View Y/N true
Roof Type Asphalt
Building
Lot Description Landscaped
Foundation Concrete Perimeter
Sewer Public Sewer
Water Public
New Construction false
Schools
Elementary Schools Schneider Elementary School
Middle Schools Herget Middle School
High Schools West Aurora High School
School District 129, 129, 129
Others
Pets Allowed Cats OK, Dogs OK
HOA Fee Include Insurance, Clubhouse, Pool, Exterior Maintenance, Lawn Care, Snow Removal, Other
Ownership Fee Simple w/ HO Assn.
Special Listing Condition None
Read Less Info
Want to know what your home might be worth? Contact us for a FREE valuation!

Our team is ready to help you sell your home for the highest possible price ASAP
© 2025 Listings courtesy of MRED as distributed by MLS GRID. All Rights Reserved.
Bought with Kristy Sreenan • Baird & Warner Fox Valley - Geneva
"My job is to find and attract mastery-based agents to the office, protect the culture, and make sure everyone is happy! "
2600 S. Michigan Ave., STE 102, Chicago, IL, 60616, United States






