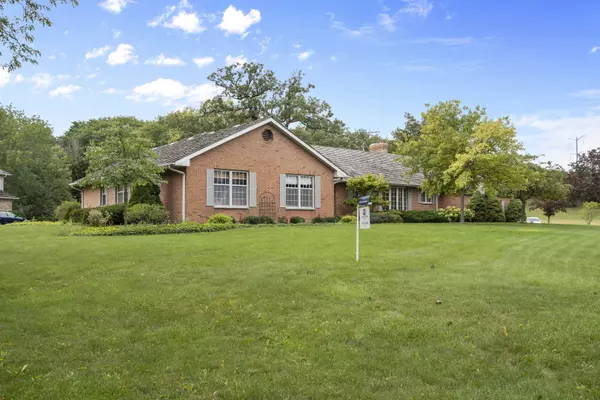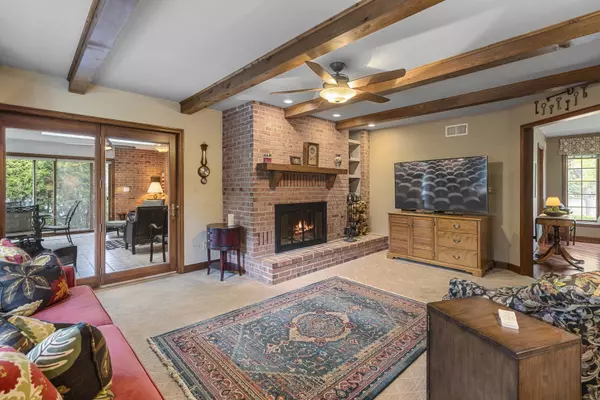$770,000
$889,000
13.4%For more information regarding the value of a property, please contact us for a free consultation.
6 Beds
3.5 Baths
2,782 SqFt
SOLD DATE : 02/28/2023
Key Details
Sold Price $770,000
Property Type Single Family Home
Sub Type Detached Single
Listing Status Sold
Purchase Type For Sale
Square Footage 2,782 sqft
Price per Sqft $276
Subdivision Onwentsia Gardens
MLS Listing ID 11605658
Sold Date 02/28/23
Style Ranch
Bedrooms 6
Full Baths 3
Half Baths 1
HOA Fees $62/ann
Year Built 1985
Annual Tax Amount $15,098
Tax Year 2021
Lot Size 0.590 Acres
Lot Dimensions 110.0 X 175.0 X 104.4
Property Description
Rarely available, one owner brick ranch in Onwentsia Gardens! This wonderful brick ranch with cedar shake roof was built in 1985. Located on a professionally landscaped .59 acre lot, this 2782 square foot home shows pride of ownership. This home also boasts a full mostly finished basement and a 2.5 car garage. The main floor has LR, DR, FR, 4 BR, 2.1 baths plus laundry and Garden Room. There is a brick raised hearth fireplace in the FR and lovely dark stained wood trim throughout. The gourmet kitchen has granite counters and hardwood floor. The large foyer has a marble floor. The lower level is mostly finished with a recreation room, 2 bedrooms and a bath and a large unfinished work and storage area. The house is in immaculate condition throughout. The rooms are spacious and the traffic flow exceptional. Step inside and be amazed. Ready for your enjoyment. Conveniently located to town, trains and shopping.
Location
State IL
County Lake
Community Curbs, Street Lights, Street Paved
Rooms
Basement Full
Interior
Interior Features Hardwood Floors, First Floor Bedroom, In-Law Arrangement, First Floor Laundry, First Floor Full Bath, Built-in Features, Walk-In Closet(s), Drapes/Blinds, Granite Counters, Separate Dining Room
Heating Natural Gas
Cooling Central Air
Fireplaces Number 1
Fireplaces Type Wood Burning, Masonry
Fireplace Y
Appliance Double Oven, Dishwasher, Refrigerator, Washer, Dryer, Cooktop, Wall Oven
Laundry Sink
Exterior
Exterior Feature Deck, Storms/Screens
Parking Features Attached
Garage Spaces 2.1
View Y/N true
Roof Type Shake
Building
Lot Description Corner Lot, Landscaped
Story 1 Story
Foundation Concrete Perimeter
Sewer Public Sewer, Sewer-Storm
Water Public
New Construction false
Schools
Elementary Schools Cherokee Elementary School
Middle Schools Deer Path Middle School
High Schools Lake Forest High School
School District 67, 67, 115
Others
HOA Fee Include Lawn Care
Ownership Fee Simple
Special Listing Condition None
Read Less Info
Want to know what your home might be worth? Contact us for a FREE valuation!

Our team is ready to help you sell your home for the highest possible price ASAP
© 2025 Listings courtesy of MRED as distributed by MLS GRID. All Rights Reserved.
Bought with Alissa McNicholas • Compass
"My job is to find and attract mastery-based agents to the office, protect the culture, and make sure everyone is happy! "
2600 S. Michigan Ave., STE 102, Chicago, IL, 60616, United States






