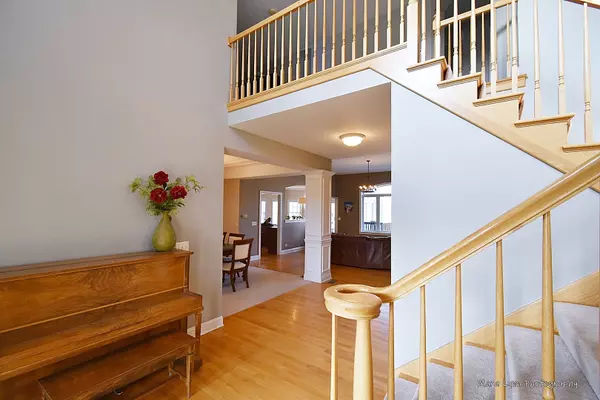$650,000
$675,000
3.7%For more information regarding the value of a property, please contact us for a free consultation.
4 Beds
4.5 Baths
6,467 SqFt
SOLD DATE : 02/28/2023
Key Details
Sold Price $650,000
Property Type Single Family Home
Sub Type Detached Single
Listing Status Sold
Purchase Type For Sale
Square Footage 6,467 sqft
Price per Sqft $100
Subdivision Fox Mill
MLS Listing ID 11679069
Sold Date 02/28/23
Bedrooms 4
Full Baths 4
Half Baths 1
HOA Fees $103/qua
Year Built 2003
Annual Tax Amount $15,067
Tax Year 2021
Lot Size 0.330 Acres
Lot Dimensions 109X106X103X108
Property Description
TRULY one of a kind home features a 32x22 INDOOR SPORTS COURT WITH 19 FT CEILING!! This custom home is on a fantastic private lot backing to acres of green space with distant water views - no homes behind and to the west!! The light-filled 2-story foyer welcomes you in and leads to the formal dining room. The dining room has a custom recessed ceiling and wood trimmed column. The great room boasts hardwood floors, floor to ceiling stone fireplace framed by recessed niches and a large window with eyebrow transom above overlooking the scenic yard. You will love the kitchen with raised panel cherry cabinetry, granite c-tops, double wall oven, island with gas cook-top, SS dishwasher and armoire style refrigerator and large eating space with vaulted ceiling and slider that leads out to vaulted sunroom with floor to ceiling windows on three walls to take in the stunning views. Den and convenient main floor laundry room. Primary bedroom suite with vaulted ceiling, fireplace, wet bar, walk-in closet with laminate built-ins and luxury bath with double door entry, vaulted ceiling, twin vanities, whirlpool tub and a spectacular walk-in shower with seat and large privacy window! Bedroom two with custom ceiling, recessed niche, walk-in closet and private full bath. Bedrooms three and four share a Jack & Jill bath with dual sink vanity and private shower and commode. Versatile 18x17 second floor bonus room with volume ceiling and twin closets. The finished lower level has the sport court of your dreams with padded walls and rubber floors, basketball net and space for just about everybody! There is also a media room, game room and full bath in the lookout basement...FOUR CAR GARAGE! Come and see all that Fox Mill has to offer with its numerous parks and walking/biking trails...enjoy the community pool and clubhouse...minutes from local shopping, restaurants and Metra Train!!!
Location
State IL
County Kane
Community Clubhouse, Park, Pool, Curbs, Sidewalks, Street Lights
Rooms
Basement Full, English
Interior
Interior Features Vaulted/Cathedral Ceilings, Skylight(s), Bar-Wet, Hardwood Floors, In-Law Arrangement, First Floor Laundry
Heating Natural Gas, Forced Air, Sep Heating Systems - 2+
Cooling Central Air
Fireplaces Number 2
Fireplaces Type Wood Burning, Gas Log, Gas Starter
Fireplace Y
Appliance Double Oven, Microwave, Dishwasher, Refrigerator, Washer, Dryer, Disposal
Exterior
Exterior Feature Brick Paver Patio
Garage Attached
Garage Spaces 4.0
View Y/N true
Roof Type Asphalt
Building
Lot Description Landscaped, Water View, Mature Trees
Story 2 Stories
Foundation Concrete Perimeter
Sewer Public Sewer
Water Public
New Construction false
Schools
Elementary Schools Bell-Graham Elementary School
Middle Schools Thompson Middle School
High Schools St. Charles East High School
School District 303, 303, 303
Others
HOA Fee Include Insurance, Clubhouse, Pool
Ownership Fee Simple w/ HO Assn.
Special Listing Condition None
Read Less Info
Want to know what your home might be worth? Contact us for a FREE valuation!

Our team is ready to help you sell your home for the highest possible price ASAP
© 2024 Listings courtesy of MRED as distributed by MLS GRID. All Rights Reserved.
Bought with Kristine Clemens • Keller Williams Inspire - Geneva

"My job is to find and attract mastery-based agents to the office, protect the culture, and make sure everyone is happy! "
2600 S. Michigan Ave., STE 102, Chicago, IL, 60616, United States






