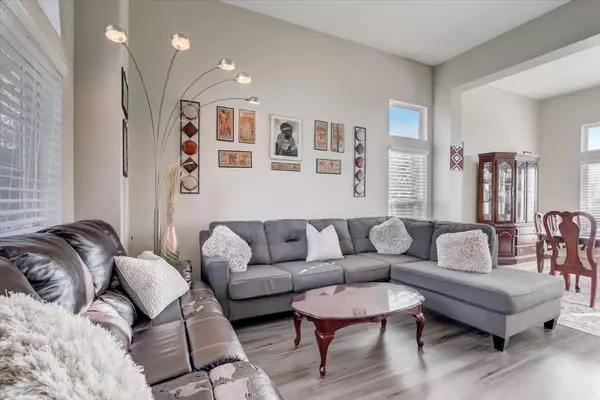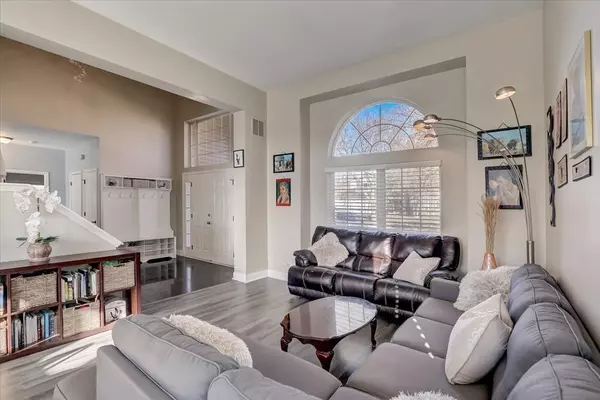$499,900
$499,900
For more information regarding the value of a property, please contact us for a free consultation.
6 Beds
4 Baths
4,176 SqFt
SOLD DATE : 02/24/2023
Key Details
Sold Price $499,900
Property Type Single Family Home
Sub Type Detached Single
Listing Status Sold
Purchase Type For Sale
Square Footage 4,176 sqft
Price per Sqft $119
Subdivision Big Sky
MLS Listing ID 11696804
Sold Date 02/24/23
Bedrooms 6
Full Baths 4
Year Built 1993
Annual Tax Amount $9,290
Tax Year 2021
Lot Dimensions 9057
Property Description
Incredible opportunity for this renovated 6Br+Office/4Ba home in the desirable Big Sky subdivision. This turnkey home has been meticulously updated top to bottom, boasting all new finishes plus too many other updates to list, including many new windows and mechanicals, as well as a smart reconfiguration and expansion of the layout. When entering, you are greeted by a dramatic, two-story foyer which leads to the formal living room and a full dining room perfect for entertaining. The stylish, open concept kitchen features white quartz countertops, modern 2-tone cabinets, tile backsplash, and stainless steel appliances. The kitchen overlooks a charming breakfast nook and a rear family room. A main level bedroom and full bath complete the layout and are perfect for a guest or in-laws. Upstairs you will find four generous bedrooms, two full bathrooms, a laundry room, and ample additional storage. The primary suite is an oasis, bathed in natural light, and offering a jaw dropping bathroom with a heated jet tub, glass shower with body jets, high end double vanity with backlit mirror, and custom tile. The fully finished lower level with walk-out access provides even more living space, including a huge recreation room, a 6th bedroom, an office, and a 4th full bathroom. An attached 3 car garage completes the package. All of this is situated on an oversized lot with a generous backyard which includes a balcony, paver patio, and wonderful grassy area. Backyard extends into a community park with a playground. Feeding into Crystal Lake schools, this is a one of a kind home that can not be beat!
Location
State IL
County Mc Henry
Community Park, Curbs, Sidewalks, Street Lights, Street Paved
Rooms
Basement Full, Walkout
Interior
Interior Features Skylight(s), First Floor Bedroom, Second Floor Laundry, First Floor Full Bath, Walk-In Closet(s)
Heating Natural Gas, Forced Air
Cooling Central Air
Fireplaces Number 2
Fireplaces Type Gas Log, Gas Starter
Fireplace Y
Appliance Microwave, Dishwasher, Refrigerator, Disposal, Stainless Steel Appliance(s), Cooktop, Built-In Oven, Range Hood, Water Purifier Owned, Water Softener Owned
Laundry Gas Dryer Hookup, In Unit
Exterior
Exterior Feature Deck, Brick Paver Patio
Garage Attached
Garage Spaces 3.0
View Y/N true
Building
Story 2 Stories
Sewer Public Sewer
Water Public
New Construction false
Schools
Elementary Schools Glacier Ridge Elementary School
Middle Schools Richard F Bernotas Middle School
High Schools Crystal Lake South High School
School District 47, 47, 155
Others
HOA Fee Include None
Ownership Fee Simple
Special Listing Condition None
Read Less Info
Want to know what your home might be worth? Contact us for a FREE valuation!

Our team is ready to help you sell your home for the highest possible price ASAP
© 2024 Listings courtesy of MRED as distributed by MLS GRID. All Rights Reserved.
Bought with Michael Herrick • Redfin Corporation

"My job is to find and attract mastery-based agents to the office, protect the culture, and make sure everyone is happy! "
2600 S. Michigan Ave., STE 102, Chicago, IL, 60616, United States






