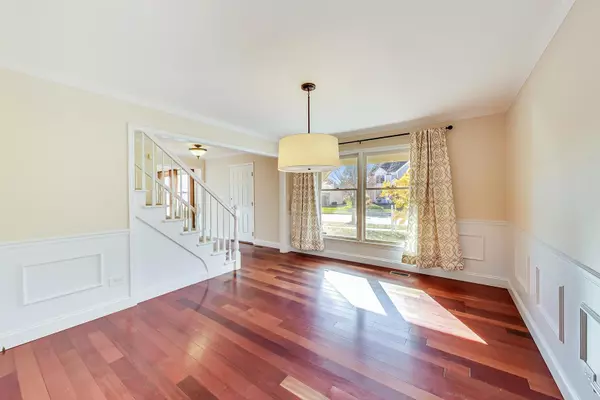$412,500
$415,000
0.6%For more information regarding the value of a property, please contact us for a free consultation.
4 Beds
2.5 Baths
2,658 SqFt
SOLD DATE : 02/14/2023
Key Details
Sold Price $412,500
Property Type Single Family Home
Sub Type Detached Single
Listing Status Sold
Purchase Type For Sale
Square Footage 2,658 sqft
Price per Sqft $155
Subdivision Cambridge Countryside
MLS Listing ID 11646579
Sold Date 02/14/23
Bedrooms 4
Full Baths 2
Half Baths 1
Year Built 1993
Annual Tax Amount $10,442
Tax Year 2021
Lot Size 0.300 Acres
Lot Dimensions 79X125X41X140
Property Description
Now is your chance to own a beautiful home on a quiet cul-de-sac in Cambridge Countryside! This well-maintained home with Brazilian cherry hardwood floors throughout checks all the boxes! With plenty of room for entertaining, the beautiful dining room features wainscoting and the adjacent living room is filled with sunlight. The updated eat-in kitchen features white cabinetry, stainless steel appliances, granite countertops, and an island with seating! Enjoy gatherings in the cozy family room, with 9' ceilings and gas-start fireplace. Home also includes sought-after living spaces, such as a private office that provides the perfect place to work from home, and a mudroom with access to the backyard. Upstairs you'll find the impressive primary suite, with vaulted ceilings, walk-in closet with custom organizers, and updated (2019) spa-like bath with double vanity, soaking tub and separate custom shower. Three additional bedrooms and a hallway bathroom with double vanity complete the second level. The finished basement provides even more living space, with a recreation room and laundry area, utility room, and a crawl space for additional storage. Outdoors, enjoy entertaining on the patio with firepit overlooking the fenced backyard! 2 car attached garage. Newer fence, AC, refrigerator, washer, and dryer. Fremont school district 79 / 120. Outstanding location close to amenities such as parks, tennis courts, and water park, plus plenty of shopping and restaurants! This home has it all!
Location
State IL
County Lake
Community Park, Tennis Court(S), Curbs, Sidewalks, Street Lights, Street Paved
Rooms
Basement Partial
Interior
Interior Features Vaulted/Cathedral Ceilings, Hardwood Floors, Walk-In Closet(s)
Heating Natural Gas, Forced Air
Cooling Central Air
Fireplaces Number 1
Fireplaces Type Gas Starter
Fireplace Y
Appliance Range, Dishwasher, Refrigerator, Washer, Dryer, Stainless Steel Appliance(s), Cooktop
Laundry Sink
Exterior
Exterior Feature Patio
Garage Attached
Garage Spaces 2.0
Waterfront false
View Y/N true
Roof Type Asphalt
Building
Lot Description Cul-De-Sac
Story 2 Stories
Sewer Public Sewer
Water Public
New Construction false
Schools
Elementary Schools Fremont Elementary School
Middle Schools Fremont Middle School
High Schools Mundelein Cons High School
School District 79, 79, 120
Others
HOA Fee Include None
Ownership Fee Simple
Special Listing Condition None
Read Less Info
Want to know what your home might be worth? Contact us for a FREE valuation!

Our team is ready to help you sell your home for the highest possible price ASAP
© 2024 Listings courtesy of MRED as distributed by MLS GRID. All Rights Reserved.
Bought with Leslie McDonnell • RE/MAX Suburban

"My job is to find and attract mastery-based agents to the office, protect the culture, and make sure everyone is happy! "
2600 S. Michigan Ave., STE 102, Chicago, IL, 60616, United States






