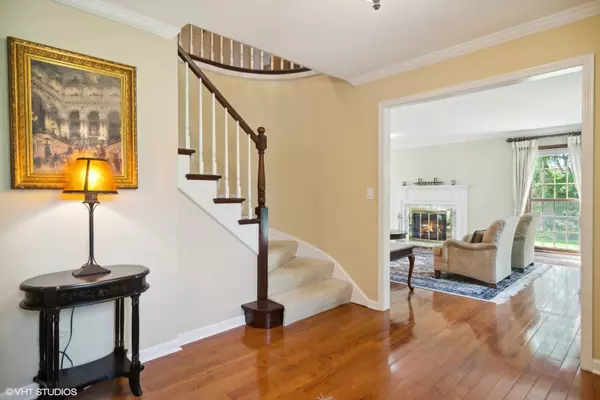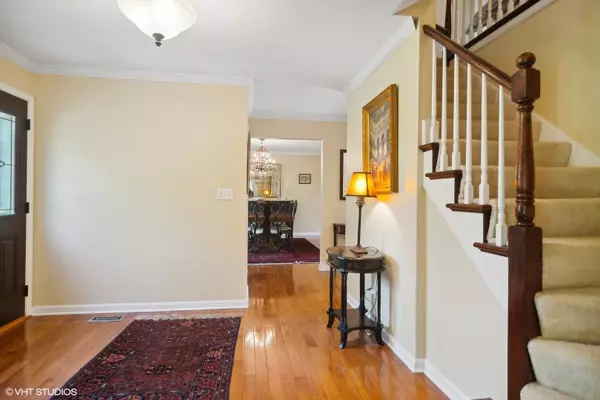$727,000
$739,000
1.6%For more information regarding the value of a property, please contact us for a free consultation.
5 Beds
3.5 Baths
4,343 SqFt
SOLD DATE : 01/31/2023
Key Details
Sold Price $727,000
Property Type Single Family Home
Sub Type Detached Single
Listing Status Sold
Purchase Type For Sale
Square Footage 4,343 sqft
Price per Sqft $167
MLS Listing ID 11663489
Sold Date 01/31/23
Bedrooms 5
Full Baths 3
Half Baths 1
Year Built 1977
Annual Tax Amount $8,570
Tax Year 2020
Lot Size 1.270 Acres
Lot Dimensions 369X150X149X369
Property Description
A long driveway and impressive front landscape welcome you home to this classic center-entry Colonial on an acre in Thornhill. Gleaming hardwood floors, spacious rooms, oversized windows, and neutral colors enhance a flowing floor plan that is ideal for daily living as well as easy entertaining. Light-filled, large living room with fireplace, French doors, and pretty property views. Formal dining room. Chef's kitchen with abundant custom cabinetry, big center island, granite counters, double wall ovens, and lovely bayed breakfast area. Adjoining family room with custom brick fireplace, sliding doors out to the patio, and French doors to the living room. Convenient first floor laundry right off the kitchen. A curved stairway leads upstairs to 4 bedrooms and 2 full bathrooms. Spacious primary suite features a double door entry, peaceful views, and large private bath with double vanity. Beautifully finished basement is light and bright with expansive rec room, bedroom, full bath, and tons of storage. Outside, relax or entertain on the back patio surrounded by lush lawn and privacy landscaping. Great neighborhood with lake and easy access to highways and downtown Barrington!
Location
State IL
County Cook
Community Lake
Rooms
Basement Full
Interior
Interior Features Hardwood Floors, First Floor Laundry
Heating Natural Gas, Forced Air
Cooling Central Air
Fireplaces Number 2
Fireplace Y
Appliance Double Oven, Microwave, Dishwasher, Refrigerator, Washer, Dryer, Stainless Steel Appliance(s), Cooktop, Built-In Oven, Wall Oven
Exterior
Exterior Feature Patio
Parking Features Attached
Garage Spaces 3.0
View Y/N true
Building
Lot Description Landscaped, Mature Trees
Story 2 Stories
Foundation Concrete Perimeter
Sewer Septic-Private
Water Private Well
New Construction false
Schools
Elementary Schools Grove Avenue Elementary School
Middle Schools Barrington Middle School Prairie
High Schools Barrington High School
School District 220, 220, 220
Others
HOA Fee Include None
Ownership Fee Simple
Special Listing Condition None
Read Less Info
Want to know what your home might be worth? Contact us for a FREE valuation!

Our team is ready to help you sell your home for the highest possible price ASAP
© 2025 Listings courtesy of MRED as distributed by MLS GRID. All Rights Reserved.
Bought with Sarah Leonard • RE/MAX Suburban
"My job is to find and attract mastery-based agents to the office, protect the culture, and make sure everyone is happy! "
2600 S. Michigan Ave., STE 102, Chicago, IL, 60616, United States






