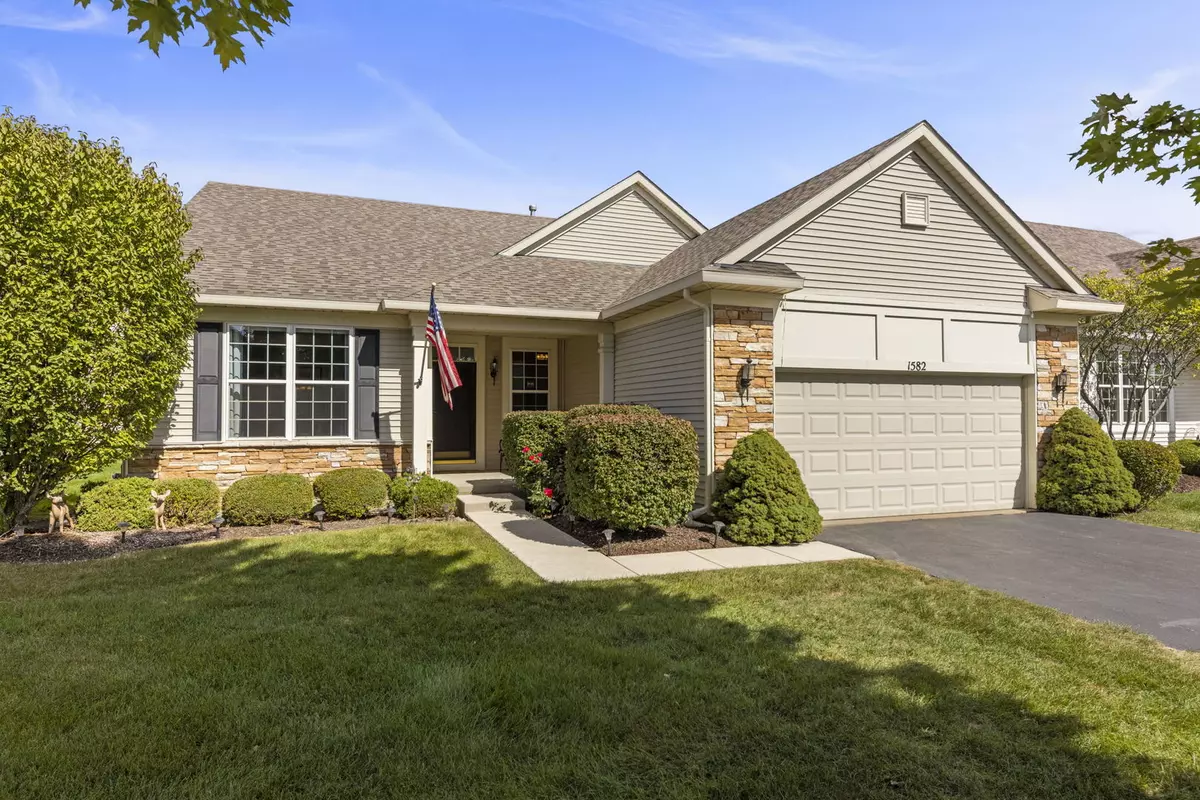$389,900
$389,900
For more information regarding the value of a property, please contact us for a free consultation.
3 Beds
3 Baths
2,164 SqFt
SOLD DATE : 01/20/2023
Key Details
Sold Price $389,900
Property Type Single Family Home
Sub Type Detached Single
Listing Status Sold
Purchase Type For Sale
Square Footage 2,164 sqft
Price per Sqft $180
Subdivision Grand Haven
MLS Listing ID 11640730
Sold Date 01/20/23
Bedrooms 3
Full Baths 3
HOA Fees $263/mo
Year Built 2002
Annual Tax Amount $8,167
Tax Year 2020
Lot Dimensions 60X110X60X110
Property Description
Immaculate ranch single-family home with a full finished basement in the Grand Haven 55+ Community walking distance from the clubhouse & amenities! This home truly has it all including 2 bedrooms, 2 bathrooms, and a den on the first floor PLUS a third bedroom, third full bathroom, and so much more in the basement. The St. Martin has an open floor plan with 9' ceilings and windows all around making this home open, light, bright, and inviting! The kitchen features hardwood floors, Corian countertops, and upgraded cabinets that will impress all of your friends and family. The kitchen has a large eating area that leads to the cozy sunroom which is the perfect spot to relax at the end of the day. The sunroom looks out onto the oversized 9'x24' Trex deck. The master bedroom is 13'x15' plus it has a bay window to bring in even more light! You will find a large walk-in closet, bathroom with double sinks, a separate soaker tub, and a stand up shower. The second bedroom and office are separate from the master offering privacy for guests and people working. As you head downstairs, you will be blown away by the massive full finished basement that includes a second kitchen, another eating area, a 13'x19' family room with electric fireplace, a workshop, a sewing or hobby room, a massive 11'x20' storage room, a full bathroom, and another bedroom. The roof and water heater were replaced in 2021, the furnace and air conditioner were replaced in 2020, and all of the stainless steel kitchen appliances were installed in 2019! All you need to do is move in and start living life to the fullest! This homes features over 4,300 sq. ft. of finished space including the basement! Grand Haven features a 15,000 sq. ft. clubhouse with indoor and outdoor swimming pools, a hot tub, fitness center, sports pub, library, ballroom, meeting rooms, and a salon all located within the clubhouse. Grand Haven also offers tennis courts, bocce ball courts, shuffleboard courts, horseshoe pits, a putting green, basketball court, walking and biking paths, fishing ponds, and more. Start your next chapter today!
Location
State IL
County Will
Rooms
Basement Full
Interior
Interior Features Hardwood Floors, First Floor Bedroom, First Floor Laundry, Walk-In Closet(s), Ceiling - 9 Foot, Ceilings - 9 Foot, Open Floorplan, Some Carpeting, Some Window Treatmnt, Drapes/Blinds, Granite Counters, Workshop Area (Interior)
Heating Natural Gas
Cooling Central Air
Fireplaces Number 1
Fireplaces Type Electric
Fireplace Y
Laundry Gas Dryer Hookup, Sink
Exterior
Exterior Feature Deck
Garage Attached
Garage Spaces 2.0
Waterfront false
View Y/N true
Building
Story 1 Story
Sewer Public Sewer
Water Public
New Construction false
Schools
High Schools Lockport Township High School
School District 88, 88, 205
Others
HOA Fee Include Clubhouse, Exercise Facilities, Pool, Lawn Care, Snow Removal
Ownership Fee Simple w/ HO Assn.
Special Listing Condition None
Read Less Info
Want to know what your home might be worth? Contact us for a FREE valuation!

Our team is ready to help you sell your home for the highest possible price ASAP
© 2024 Listings courtesy of MRED as distributed by MLS GRID. All Rights Reserved.
Bought with George Kolar • eXp Realty, LLC

"My job is to find and attract mastery-based agents to the office, protect the culture, and make sure everyone is happy! "
2600 S. Michigan Ave., STE 102, Chicago, IL, 60616, United States






