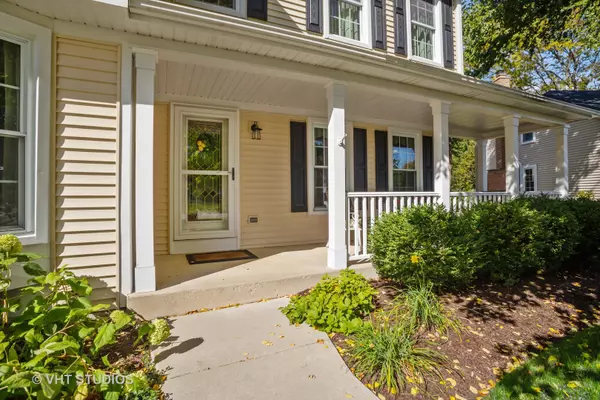$590,000
$600,000
1.7%For more information regarding the value of a property, please contact us for a free consultation.
4 Beds
2.5 Baths
2,242 SqFt
SOLD DATE : 01/17/2023
Key Details
Sold Price $590,000
Property Type Single Family Home
Sub Type Detached Single
Listing Status Sold
Purchase Type For Sale
Square Footage 2,242 sqft
Price per Sqft $263
Subdivision Stockbridge
MLS Listing ID 11661098
Sold Date 01/17/23
Style Contemporary
Bedrooms 4
Full Baths 2
Half Baths 1
Year Built 1985
Annual Tax Amount $10,782
Tax Year 2020
Lot Size 8,886 Sqft
Lot Dimensions 67 X 118 X 103 X 115
Property Description
Stunning Stockbridge! Check out this Spring model with the open staircase and soaring ceilings! Be greeted on the front porch or surrounded by your white picket-fenced yard! A must-see! Silky hardwood floors. Custom kitchen and baths. From the primary bedroom bath to the lovely full-finished basement! You will be impressed! Breathtaking Chef desired Kitchen with Center Island. Natural Quartzite countertops, Viking stainless professional appliances, Farmhouse sink. Large sunlit Walk-in pantry with laundry capability. Enjoy the breeze in this eat-in kitchen with a sliding glass door to the side yard. The lovely open-concept staircase showcases the cathedral ceilings in the family room with a gas start ceramic log stone fireplace. Entertaining is a breeze on the oversized patio, wrapping around the home with multiple dining and lounging areas surrounded by the white picket fence. An adorable shed will keep your yard looking neat with all your tools and patio items handy. The newly installed sprinkler system will help your grass look healthy. Go inside and round up your entertaining in the lovely formal dining room open from the foyer and steps to the kitchen and living room. The basement retreat area is perfect for enjoying movies and sporting events in your home theatre area, complete with a buffet. Play pingpong, billiards, cards or games. In addition, use the recreation space for crafts, office, and homework station. The huge finished "storage" room can be your guests' additional sleeping room. It is an entertainment delight. Going to the second floor, you will find this open loft area just what you're looking for. The four nice-sized bedrooms are appealing with the hardwood floors. Want that anytime Retreat treatment? Come to the luxurious spa in the primary suite! Soak all your worries in the tub and wash away your troubles in the walk-in shower: wonderfully appointed double sinks, Kohler fixtures, lighted mirror cabinets, and more. Incredible upgrades and meticulously maintenance includes; Vinyl PlyGem tilt-in windows 2003. The roof, vinyl siding and gutters with guards 2018. Kitchen and powder room 2017, master bath 2019. The basement was refinished and permasealed 2009-2010. New Fence 2016, Shed 2002, Sprinker system 2021. New concrete driveway and sidewalks 2008. The sump pump and ejector pump with battery back up new in 2021. The fireplace log system and burner was new in 2016, water heater 2019. The 7kw Generac gas backup generator 2011. Front load LG washer and dryer with steam 2010. Bring your dreams to reality here in Stockbridge! Fantastic park district amenities throughout our subdivision. District 54 Nerge, Mead Jr. High, District 214 Conant High School. Walk to parks, shopping, and more! Easy access to many highways and a few minute ride to O'Hare airport.
Location
State IL
County Cook
Community Park, Curbs, Sidewalks, Street Lights, Street Paved
Rooms
Basement Full
Interior
Interior Features Vaulted/Cathedral Ceilings, Hardwood Floors, Pantry
Heating Natural Gas
Cooling Central Air
Fireplaces Number 1
Fireplaces Type Gas Log
Fireplace Y
Appliance Range, Microwave, Dishwasher, High End Refrigerator, Washer, Dryer, Disposal, Stainless Steel Appliance(s)
Laundry Gas Dryer Hookup
Exterior
Exterior Feature Patio
Parking Features Attached
Garage Spaces 2.0
View Y/N true
Roof Type Asphalt
Building
Lot Description Fenced Yard
Story 2 Stories
Foundation Concrete Perimeter
Sewer Public Sewer
Water Lake Michigan
New Construction false
Schools
Elementary Schools Fredrick Nerge Elementary School
Middle Schools Margaret Mead Junior High School
High Schools J B Conant High School
School District 54, 54, 211
Others
HOA Fee Include None
Ownership Fee Simple
Special Listing Condition None
Read Less Info
Want to know what your home might be worth? Contact us for a FREE valuation!

Our team is ready to help you sell your home for the highest possible price ASAP
© 2025 Listings courtesy of MRED as distributed by MLS GRID. All Rights Reserved.
Bought with Gary Fritz • Fritz Realty
"My job is to find and attract mastery-based agents to the office, protect the culture, and make sure everyone is happy! "
2600 S. Michigan Ave., STE 102, Chicago, IL, 60616, United States






