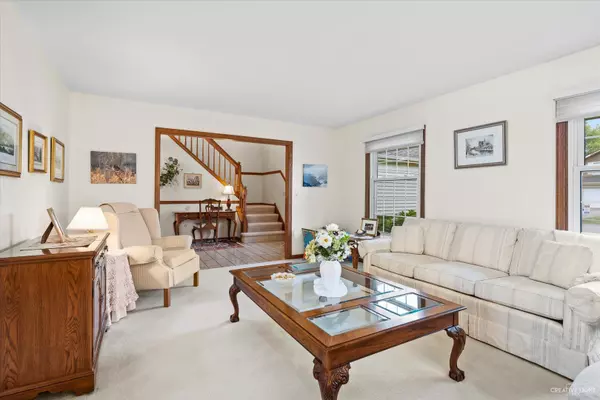$338,500
$338,500
For more information regarding the value of a property, please contact us for a free consultation.
4 Beds
2.5 Baths
2,276 SqFt
SOLD DATE : 01/12/2023
Key Details
Sold Price $338,500
Property Type Single Family Home
Sub Type Detached Single
Listing Status Sold
Purchase Type For Sale
Square Footage 2,276 sqft
Price per Sqft $148
Subdivision Indian Oaks
MLS Listing ID 11678252
Sold Date 01/12/23
Bedrooms 4
Full Baths 2
Half Baths 1
Year Built 1982
Annual Tax Amount $7,043
Tax Year 2021
Lot Size 6,969 Sqft
Lot Dimensions 50.67X28X113.82X57.59X117.18
Property Description
THE MAGIC AND WONDER OF THE HOLIDAYS IS UPON US! GET READY TO "DECK THE HALLS" OF THIS FANTASTIC 4 BEDROOM, 2.5 BATH BEAUTY WILL STEAL YOUR HEART FROM THE MOMENT YOU ARRIVE! PRIDE OF OWNERSHIP SHINES - QUALITY CONSTRUCTION THROUGHOUT! LIGHT AND BRIGHT, SUNNY LAYOUT FEATURING LOVELY CERAMIC TILED FOYER ENTRY - BIG EAT-IN KITCHEN WITH ABUNDANT CABINTERY AND WORKSPACE AND ALL APPLIANCES INCLUDED AND OVERSIZE DINETTE AREA ALSO - OPEN CONCEPT TO SPACIOUS FAMILY ROOM WITH COZY GAS-LOG FIREPLACE - LARGE FORMAL LIVING ROOM AND ELEGANT FORMAL DINING ROOM - CONVENIENT 1ST FLOOR LAUNDRY/MUDROOM TOO! UPSTAIRS BOASTS LUXURY PRIMARY BEDROOM WITH WALK IN CLOSET AND FULL PRIVATE FULL BATH - 3 ADDITIONAL GENEROUS BEDROOMS AND FULL GUEST BATH - PLUS 2 CAR ATTACHED GARAGE AND ALL SITUATED ON GORGEOUS MATURELY LANDSCAPED AND FULLY FENCED YARD WITH HUGE CONCRETE PATIO FOR ENJOYING THE OUTDOORS! TRULY SPECIAL INSIDE AND OUT... AND JUST MINUTES TO SCHOOL AND SHOPPING! HURRY - THIS IS THE ONE YOU'VE BEEN DREAMING OF! SEE MLS ADDITIONAL INFORMATION FOR SPECIAL FEATURES SHEET!
Location
State IL
County Will
Community Park, Tennis Court(S), Curbs, Street Lights, Street Paved
Rooms
Basement None
Interior
Interior Features Vaulted/Cathedral Ceilings, First Floor Laundry, Built-in Features
Heating Natural Gas, Forced Air
Cooling Central Air
Fireplaces Number 1
Fireplaces Type Gas Log
Fireplace Y
Appliance Range, Microwave, Dishwasher, Refrigerator, Washer, Dryer
Laundry Gas Dryer Hookup, Electric Dryer Hookup
Exterior
Exterior Feature Patio
Parking Features Attached
Garage Spaces 2.0
View Y/N true
Roof Type Asphalt
Building
Lot Description Fenced Yard, Landscaped, Mature Trees
Story 2 Stories
Foundation Concrete Perimeter
Sewer Public Sewer
Water Public
New Construction false
Schools
Elementary Schools Jamie Mcgee Elementary School
Middle Schools Jane Addams Middle School
High Schools Bolingbrook High School
School District 365U, 365U, 365U
Others
HOA Fee Include None
Ownership Fee Simple
Special Listing Condition None
Read Less Info
Want to know what your home might be worth? Contact us for a FREE valuation!

Our team is ready to help you sell your home for the highest possible price ASAP
© 2025 Listings courtesy of MRED as distributed by MLS GRID. All Rights Reserved.
Bought with Hildebrando Torres • Urbanitas Inc.
"My job is to find and attract mastery-based agents to the office, protect the culture, and make sure everyone is happy! "
2600 S. Michigan Ave., STE 102, Chicago, IL, 60616, United States






