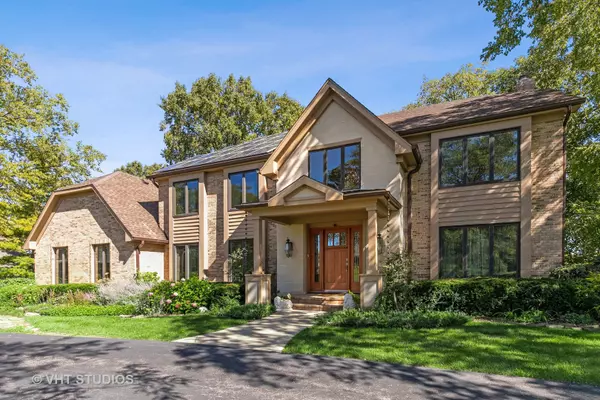$980,000
$989,000
0.9%For more information regarding the value of a property, please contact us for a free consultation.
4 Beds
4.5 Baths
5,556 SqFt
SOLD DATE : 01/06/2023
Key Details
Sold Price $980,000
Property Type Single Family Home
Sub Type Detached Single
Listing Status Sold
Purchase Type For Sale
Square Footage 5,556 sqft
Price per Sqft $176
Subdivision Inverness Shores
MLS Listing ID 11645091
Sold Date 01/06/23
Style Traditional
Bedrooms 4
Full Baths 4
Half Baths 1
HOA Fees $81/ann
Year Built 1984
Annual Tax Amount $14,195
Tax Year 2020
Lot Size 2.125 Acres
Lot Dimensions 222X464X285X361
Property Description
You'll want to wake up early every single morning, grab a cup of coffee and settle in for the most breathtaking waterfront sunrise views you could imagine! Enjoy spectacular moonlit evenings with a glass of wine after a long day of work while listening to the soft sounds of the meandering waterfall flowing through the back yard! Located on one of the premier lake lots at the deep end of 32 acre Lake Inverness, this resort worthy home will captivate you from the minute you drive up. Totally renovated in 2014-2015 ($300K), this home will check every box. The newer kitchen is the heart of the home with white perimeter cabinets, walnut island, a stunning mosaic stainless, marble and glass backsplash, 2nd food prep sink, Bosch 5-burner gas cooktop and hood, LG refrigerator with ice/water in the door, Kitchen-Aid double ovens and a to-die-for breakfast room with panoramic lake views and tongue & groove ceiling. The open floor plan allows parties to flow seamlessly into the great room with stone fireplace and a full wall of windows that floods the space with natural light. The only word for the views from this room is "Wow"! A private first floor study is the ideal spot to work remote. A first floor full bath means the study could serve as a bedroom, if needed. The master retreat is unbelievable with long lake views from your bed. The spa bath has a walk-in shower, double vanity, freestanding tub, vanity cabinet and separate water closet. A princess suite upstairs is large enough to serve as a second master. All 4 full baths have been completely remodeled and having 3 baths upstairs insures the end of morning traffic jams. The light-filled walk-out lower level is the ideal place to hang out on rainy days with its media room with Sony projector and 120" Da-Lite screen, & speakers and open layout. Lakeside, you can pull up your boat to your private dock and entertain friends and family on the beach area or flagstone patio with built-in firepit..."S'mores anyone?" LOCATION, LOCATION, LOCATION! Minutes to schools, forest preserves, Woodfield Mall, Deer Park shopping and dining, Metra, I-90 (only 15-20 minutes to O'Hare!) and so much more! Blue Ribbon Barrington schools including Grove Avenue Elementary, Prairie Middle and Barrington High School. There are two associations in the neighborhood and this home belongs to both. Electric motorized boats, kayaks, paddle boats and catch and release fishing are all allowed! Picture hauling in bass, crappie and a few northern pike! Gleaming cherry floors (2016), newer roof and gutters (2015), TREX deck (2016). 6kW solar panels, NEMA 10-50 outlet for electric cars, & lake-fed lawn sprinkler system. The Lake Association is comprised of 31 homes on the lake with current annual dues of $850. The Inverness Shores HOA has annual dues of $125.
Location
State IL
County Cook
Community Lake, Water Rights, Street Paved
Rooms
Basement Full, Walkout
Interior
Interior Features Vaulted/Cathedral Ceilings, Hardwood Floors, First Floor Laundry, First Floor Full Bath, Walk-In Closet(s), Open Floorplan, Granite Counters, Separate Dining Room
Heating Natural Gas, Forced Air, Sep Heating Systems - 2+, Indv Controls, Zoned
Cooling Central Air, Zoned
Fireplaces Number 2
Fireplaces Type Wood Burning, Attached Fireplace Doors/Screen, Electric, Gas Log, Gas Starter
Fireplace Y
Appliance Double Oven, Microwave, Dishwasher, Refrigerator, Freezer, Washer, Dryer, Disposal, Stainless Steel Appliance(s), Wine Refrigerator, Cooktop, Range Hood, Water Softener Owned, Other
Laundry Sink
Exterior
Exterior Feature Deck, Patio, Storms/Screens, Outdoor Grill, Fire Pit
Parking Features Attached
Garage Spaces 3.0
View Y/N true
Roof Type Asphalt
Building
Lot Description Beach, Lake Front, Landscaped, Water Rights, Water View, Mature Trees, Dock, Lake Access, Outdoor Lighting, Waterfront
Story 2 Stories
Foundation Concrete Perimeter
Sewer Septic-Private
Water Private Well
New Construction false
Schools
Elementary Schools Grove Avenue Elementary School
Middle Schools Barrington Middle School Prairie
High Schools Barrington High School
School District 220, 220, 220
Others
HOA Fee Include Insurance, Lake Rights
Ownership Fee Simple w/ HO Assn.
Special Listing Condition None
Read Less Info
Want to know what your home might be worth? Contact us for a FREE valuation!

Our team is ready to help you sell your home for the highest possible price ASAP
© 2025 Listings courtesy of MRED as distributed by MLS GRID. All Rights Reserved.
Bought with Andrew Carpenter • Compass
"My job is to find and attract mastery-based agents to the office, protect the culture, and make sure everyone is happy! "
2600 S. Michigan Ave., STE 102, Chicago, IL, 60616, United States






