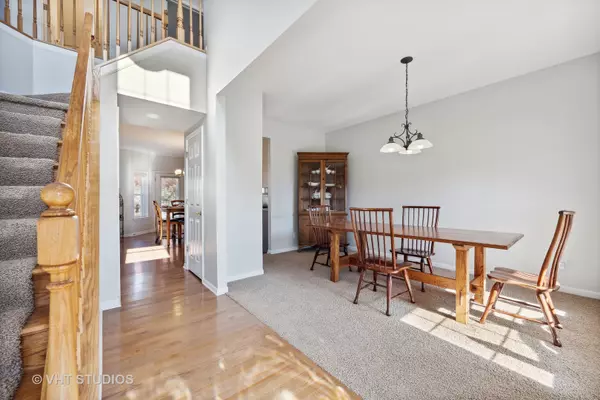$455,000
$459,000
0.9%For more information regarding the value of a property, please contact us for a free consultation.
4 Beds
2.5 Baths
2,679 SqFt
SOLD DATE : 01/06/2023
Key Details
Sold Price $455,000
Property Type Single Family Home
Sub Type Detached Single
Listing Status Sold
Purchase Type For Sale
Square Footage 2,679 sqft
Price per Sqft $169
Subdivision Mill Creek
MLS Listing ID 11666448
Sold Date 01/06/23
Bedrooms 4
Full Baths 2
Half Baths 1
Year Built 2003
Annual Tax Amount $11,117
Tax Year 2021
Lot Dimensions 54 X 131X 66 X 131
Property Description
THIS HOME HAS IT ALL! UPDATED and ENERGY EFFICIENT Solar Panel home. Welcoming front porch, custom front door and professional landscaping make a great first impression. Enter into a light and bright two story foyer with hardwood flooring. The sunny living room makes a perfect relaxing space and the large dining room is wonderful for entertaining. Hardwood flooring continues into the kitchen, family room, den and powder room. The beautifully appointed kitchen has tons of cabinets, built in double ovens and large island. The huge family room has a gas starter fireplace and large bay window overlooking the stunning back yard! The first floor den is a great office space or play room. The primary bedroom includes a large dressing area, walk in closet with custom shelving and access to a 8 x 17 storage room over the garage. Luxury bathroom with dual sinks, large whirlpool tub and walk in shower. The three remaining bedrooms all have walk in closets. Entire home has been freshly painted! Convenient second floor laundry room too! Enjoy the amazing back yard with mature landscaping and extensive brick paver patio with firepit. Yard is partially fenced. Owned by a home energy expert you will Enjoy LOW ELECTRIC BILLS! Solar panel system installed in 2019, Siding and new roof 2019, Furnace and AC new in 2017. Enjoy all Mill Creek has to offer with 45% open space, two golf courses, walking paths, pool, parks and tennis courts!
Location
State IL
County Kane
Community Park, Pool, Tennis Court(S), Lake, Sidewalks, Street Lights, Street Paved
Rooms
Basement Full
Interior
Interior Features Vaulted/Cathedral Ceilings, Hardwood Floors, Second Floor Laundry, Walk-In Closet(s)
Heating Natural Gas, Forced Air
Cooling Central Air
Fireplaces Number 1
Fireplaces Type Gas Starter
Fireplace Y
Appliance Double Oven, Microwave, Dishwasher, Refrigerator, Washer, Dryer, Disposal, Cooktop, Built-In Oven
Laundry Sink
Exterior
Exterior Feature Brick Paver Patio, Fire Pit
Parking Features Attached
Garage Spaces 2.0
View Y/N true
Roof Type Asphalt
Building
Story 2 Stories
Foundation Concrete Perimeter
Sewer Public Sewer
Water Community Well
New Construction false
Schools
Elementary Schools Grace Mcwayne Elementary School
Middle Schools Sam Rotolo Middle School Of Bat
High Schools Batavia Sr High School
School District 101, 101, 101
Others
HOA Fee Include None
Ownership Fee Simple
Special Listing Condition None
Read Less Info
Want to know what your home might be worth? Contact us for a FREE valuation!

Our team is ready to help you sell your home for the highest possible price ASAP
© 2025 Listings courtesy of MRED as distributed by MLS GRID. All Rights Reserved.
Bought with Elizabeth Goodchild • Berkshire Hathaway HomeServices Starck Real Estate
"My job is to find and attract mastery-based agents to the office, protect the culture, and make sure everyone is happy! "
2600 S. Michigan Ave., STE 102, Chicago, IL, 60616, United States






