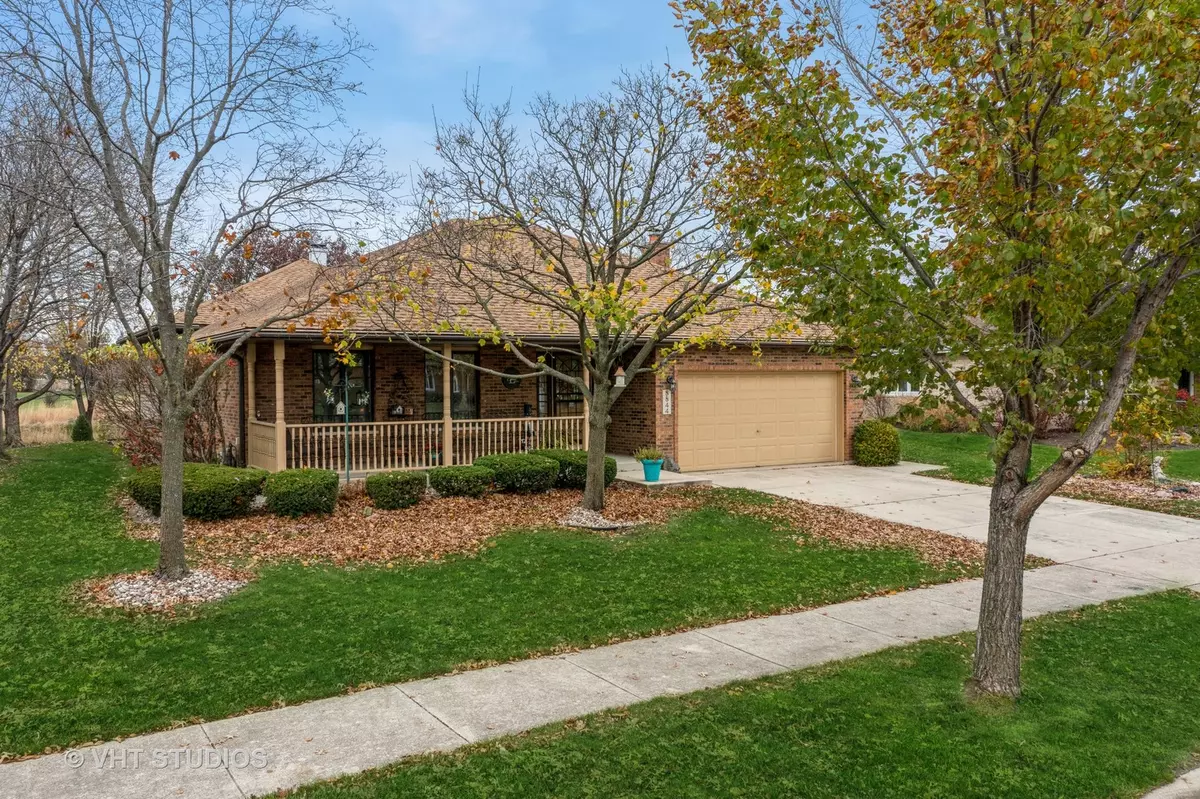$380,000
$398,000
4.5%For more information regarding the value of a property, please contact us for a free consultation.
3 Beds
2.5 Baths
SOLD DATE : 01/03/2023
Key Details
Sold Price $380,000
Property Type Single Family Home
Sub Type Detached Single
Listing Status Sold
Purchase Type For Sale
Subdivision Golfview
MLS Listing ID 11668356
Sold Date 01/03/23
Style Step Ranch
Bedrooms 3
Full Baths 2
Half Baths 1
Year Built 1991
Annual Tax Amount $5,811
Tax Year 2020
Lot Dimensions 76 X 125 X 90 X 125
Property Description
Amazing 3 Step Ranch with custom front porch is perfectly situated on a picturesque lot with gorgeous pond views. Serene and peaceful in all seasons and surrounded by lovely, unique homes. Meticulously cared for, this home will not disappoint. Three bedrooms including primary bedroom with its own bathroom offering the ease of a separate shower. All high toilets, the main bath has double sinks, and there is a powder room conveniently on the main floor. Eat in kitchen is brightened by the skylight, and opens to the family room boasting new carpeting, beautiful fireplace and windows with a stunning view outdoors. The finished basement gives even more recreational and storage space. Laundry is made easier with nice newer washer and dryer, extra cabinets, and sink. Gas generator, leaf guard gutters, and sprinkler system. Currently equipped with 3 chair lifts that can be removed. Great property inside and out!
Location
State IL
County Cook
Community Lake, Curbs, Sidewalks, Street Lights, Street Paved
Rooms
Basement Partial
Interior
Interior Features Skylight(s), Drapes/Blinds
Heating Natural Gas
Cooling Central Air
Fireplaces Number 1
Fireplace Y
Appliance Range, Microwave, Dishwasher, Refrigerator, Washer, Dryer
Laundry Sink
Exterior
Exterior Feature Patio
Garage Attached
Garage Spaces 2.0
Waterfront true
View Y/N true
Roof Type Asphalt
Building
Lot Description Water View, Sidewalks, Streetlights
Story 1.5 Story
Sewer Public Sewer
Water Lake Michigan
New Construction false
Schools
Elementary Schools Liberty Elementary School
Middle Schools Jerling Junior High School
High Schools Carl Sandburg High School
School District 135, 135, 230
Others
HOA Fee Include None
Ownership Fee Simple
Special Listing Condition None
Read Less Info
Want to know what your home might be worth? Contact us for a FREE valuation!

Our team is ready to help you sell your home for the highest possible price ASAP
© 2024 Listings courtesy of MRED as distributed by MLS GRID. All Rights Reserved.
Bought with Noor Abdallah • J J Nate Real Estate & Mgmt

"My job is to find and attract mastery-based agents to the office, protect the culture, and make sure everyone is happy! "
2600 S. Michigan Ave., STE 102, Chicago, IL, 60616, United States






