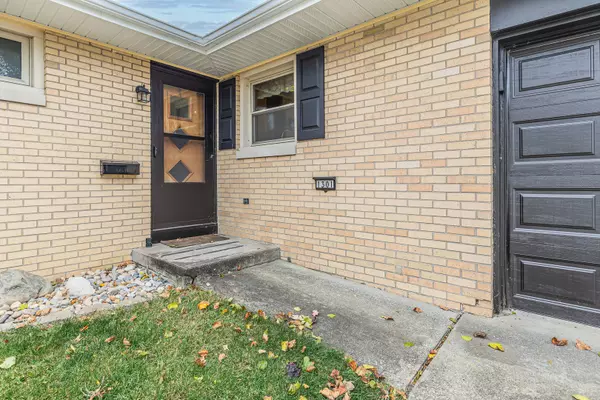$145,000
$150,000
3.3%For more information regarding the value of a property, please contact us for a free consultation.
3 Beds
1.5 Baths
1,449 SqFt
SOLD DATE : 12/29/2022
Key Details
Sold Price $145,000
Property Type Single Family Home
Sub Type Detached Single
Listing Status Sold
Purchase Type For Sale
Square Footage 1,449 sqft
Price per Sqft $100
Subdivision Ennis Ridge
MLS Listing ID 11635613
Sold Date 12/29/22
Style Ranch
Bedrooms 3
Full Baths 1
Half Baths 1
Year Built 1963
Annual Tax Amount $4,588
Tax Year 2021
Lot Size 9,147 Sqft
Lot Dimensions 80X115
Property Description
Check this one out!! This SOLID all brick ranch home has 3 beds 2 bathrooms (one full, en suite is 1/2 bath), a large family room with huge windows looking out at the backyard, 2 car garage, quite a few expensive updates, and privacy. Much of the home including bedrooms has original hardwood flooring which is in amazing shape. The house has seen many new upgrades including new roof in 20, newer hvac, new aluminum soffets/fascia, and newer replacement windows. The oversized 2 car garage has loads of space, plus a bonus garden shed for anything extra. The very private back yard has quite a few perennials with mature trees. Future buyers can make this exactly what they want with some cosmetic upgrades as all of the big ticket stuff has been done. ALSO, sellers are willing to provide a home warranty, and will also offer a credit to help buyers with their closing costs of $2,500!! This is a super solid home with good floorplan that could be made into the home of your dreams. This is a lot of house for the money, don't miss it!
Location
State IL
County Champaign
Community Sidewalks
Rooms
Basement None
Interior
Interior Features Hardwood Floors, First Floor Bedroom, First Floor Laundry, First Floor Full Bath, Some Wood Floors, Replacement Windows
Heating Natural Gas, Forced Air
Cooling Central Air
Fireplace N
Appliance Range, Dishwasher, Refrigerator, Range Hood
Laundry In Kitchen
Exterior
Parking Features Attached
Garage Spaces 2.0
View Y/N true
Building
Story 1 Story
Sewer Public Sewer
Water Public
New Construction false
Schools
Elementary Schools Yankee Ridge Elementary School
Middle Schools Urbana Middle School
High Schools Urbana High School
School District 116, 116, 116
Others
HOA Fee Include None
Ownership Fee Simple
Special Listing Condition None
Read Less Info
Want to know what your home might be worth? Contact us for a FREE valuation!

Our team is ready to help you sell your home for the highest possible price ASAP
© 2025 Listings courtesy of MRED as distributed by MLS GRID. All Rights Reserved.
Bought with Atif Irfan • Central Illinois REALTORS Berkshire Hathaway HomeS
"My job is to find and attract mastery-based agents to the office, protect the culture, and make sure everyone is happy! "
2600 S. Michigan Ave., STE 102, Chicago, IL, 60616, United States






