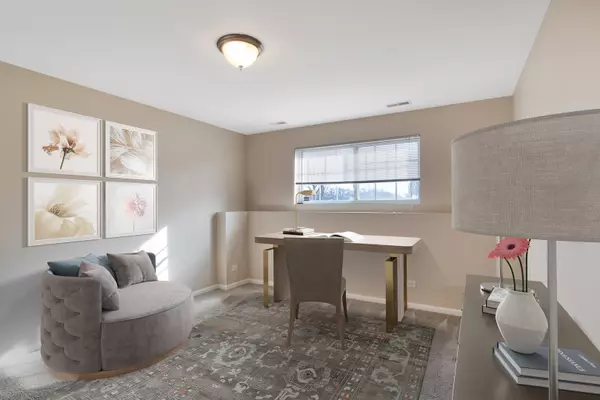$275,000
$275,000
For more information regarding the value of a property, please contact us for a free consultation.
2 Beds
2.5 Baths
1,783 SqFt
SOLD DATE : 12/29/2022
Key Details
Sold Price $275,000
Property Type Townhouse
Sub Type T3-Townhouse 3+ Stories
Listing Status Sold
Purchase Type For Sale
Square Footage 1,783 sqft
Price per Sqft $154
Subdivision Church Street Station
MLS Listing ID 11678393
Sold Date 12/29/22
Bedrooms 2
Full Baths 2
Half Baths 1
HOA Fees $242/mo
Year Built 2010
Annual Tax Amount $7,490
Tax Year 2020
Lot Dimensions 0.035
Property Description
Looking for ambience in your new home? Come see this beautiful 3 story townhouse with 2.5 bathrooms at 1,783 sq. FT, in the heart of Hanover Park! Living room has a large window which allows lots of natural light, neutral color walls, recessed lighting, with hardwood floors throughout. Kitchen has a lot of counter space & cabinets, granite countertop & island, stainless steel appliances and a pantry. Separate dining area has access to balcony. 2 bedrooms on the third level are separated by a loft area, and each bedrooms has its own bathrooms for complete privacy between the two. Master bathroom has dual sinks. Extra room in the lower level can be used as an office, hobby room or additional bedroom. Security system with smartphone control will be left for the new owner's use. Attached garage with 2 car space. Owner may pass on some of the furniture to the new owner upon request (to be negotiated). Close to shopping, restaurants and only 4 minutes to Elgin O'hare Expressway (390). 1 minute walk to Metra station, with Starbucks across the street on the way!
Location
State IL
County Cook
Rooms
Basement None
Interior
Interior Features Vaulted/Cathedral Ceilings, Hardwood Floors, Second Floor Laundry, Storage
Heating Natural Gas, Forced Air
Cooling Central Air
Fireplace N
Appliance Range, Microwave, Dishwasher, Refrigerator, Washer, Dryer, Disposal, Stainless Steel Appliance(s)
Exterior
Exterior Feature Balcony
Parking Features Attached
Garage Spaces 2.0
View Y/N true
Building
Lot Description Common Grounds
Foundation Concrete Perimeter
Sewer Public Sewer
Water Public
New Construction false
Schools
Elementary Schools Ontarioville Elementary School
Middle Schools Tefft Middle School
High Schools Bartlett High School
School District 46, 46, 46
Others
Pets Allowed Cats OK, Dogs OK
HOA Fee Include Exterior Maintenance, Lawn Care, Scavenger, Snow Removal
Ownership Fee Simple w/ HO Assn.
Special Listing Condition Home Warranty
Read Less Info
Want to know what your home might be worth? Contact us for a FREE valuation!

Our team is ready to help you sell your home for the highest possible price ASAP
© 2025 Listings courtesy of MRED as distributed by MLS GRID. All Rights Reserved.
Bought with Stan Sierotnik • Century 21 Affiliated
"My job is to find and attract mastery-based agents to the office, protect the culture, and make sure everyone is happy! "
2600 S. Michigan Ave., STE 102, Chicago, IL, 60616, United States






