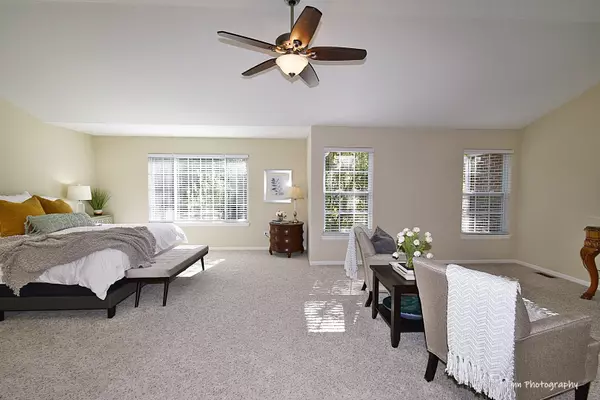$345,000
$349,900
1.4%For more information regarding the value of a property, please contact us for a free consultation.
3 Beds
2.5 Baths
2,077 SqFt
SOLD DATE : 12/09/2022
Key Details
Sold Price $345,000
Property Type Townhouse
Sub Type Townhouse-2 Story
Listing Status Sold
Purchase Type For Sale
Square Footage 2,077 sqft
Price per Sqft $166
Subdivision Fisher Farms
MLS Listing ID 11646450
Sold Date 12/09/22
Bedrooms 3
Full Baths 2
Half Baths 1
HOA Fees $295/mo
Year Built 2002
Annual Tax Amount $7,679
Tax Year 2021
Lot Dimensions 27X92X31X89
Property Description
Looking for a townhome in the center of EVERYTHING? Do you desire a home that is completely TURNKEY with absolutely nothing to do? Your search stops HERE! This is a must see beautiful 3 bedroom, 2 full and 1/2-bathroom townhome in sought after Fisher Farms. Superior quality throughout. Absolutely everything has been done to the nines! Nothing for the new owner to do but move in and enjoy the easy life! Stepping into the spacious foyer, the first thing you will notice are the beautiful wide plank teak hardwood floors throughout the main level. The open floor plan with 9' ceilings on the entire main level provides for a spacious style of living. Tasteful and neutral paint throughout the entire home. Large open kitchen with NEW/ER stainless-steel appliances, lots of counter space, and tons of storage.... Wait 'till you'll see the gorgeous built-in buffet with soft-close drawers, under-cabinet lighting and so much additional storage. The North/South exposure provides a great balance of natural light throughout the day. High-end remote-control window shades were recently installed on the main level. On the 2nd level, the first thing you will notice is the large multi-purpose loft area with volume ceilings and access to the 2nd floor private balcony. The dry bar area in the loft (currently being used as a dressing counter) has water hookups right inside for easy conversion to a full wet bar. The master bedroom, also with volume ceilings, is a resort space all onto its own. Fresh and newly painted with tasteful neutral colors and accented with new window blinds.... So much natural light fills both the bedroom and adjacent sitting area. The master features a walk-in closet with custom built-in organizers and a spacious master bathroom. The 2nd floor also hosts two additional and generously sized bedrooms with volume ceilings, a convenient 2nd floor laundry and, a gorgeous and recently updated full hall bathroom. The basement has been partially finished to accommodate a large home office and makes for the perfect flex area (office, playroom, recreation area, workshop, etc.). There is so much room for storage in this basement you could easily add a 4th bedroom and still have tons of space for all your things! The garage hosts 4 ceiling racks for even more storage! The backyard patio is perfect for grilling and sitting outside enjoying your morning coffee. Nearby you will find parks and walking/jogging/biking trails to satisfy the nature lovers! UPDATES INCLUDE: Roof (2022), Driveway Sealed (2022), Dishwasher (2022), Refrigerator (2021), Washer and Dryer (2021), H2O Heater 2019 (with 9-year warranty), furnace and A/C cleaned and serviced (2022) and, more! The association handles lawn care, snow removal and exterior maintenance. This townhome is close to everything with the Northwestern Delnor Hospital, Metra commuter train-station and Geneva Commons Shopping center just minutes away. Come experience luxury and all that Geneva and the Tri-Cities have to offer. This is an absolute MUST-SEE townhome. Make your offer today!
Location
State IL
County Kane
Rooms
Basement Full
Interior
Interior Features Vaulted/Cathedral Ceilings, Bar-Dry, Hardwood Floors, Second Floor Laundry, Storage, Built-in Features, Walk-In Closet(s)
Heating Natural Gas, Forced Air
Cooling Central Air
Fireplaces Number 1
Fireplaces Type Gas Log
Fireplace Y
Appliance Range, Microwave, Dishwasher, Refrigerator, Washer, Dryer, Disposal, Stainless Steel Appliance(s)
Laundry In Unit
Exterior
Exterior Feature Balcony, Patio, Storms/Screens
Garage Attached
Garage Spaces 2.0
Community Features Park
Waterfront false
View Y/N true
Roof Type Asphalt
Building
Lot Description Landscaped
Foundation Concrete Perimeter
Sewer Public Sewer
Water Public
New Construction false
Schools
Elementary Schools Heartland Elementary School
Middle Schools Geneva Middle School
High Schools Geneva Community High School
School District 304, 304, 304
Others
Pets Allowed Cats OK, Dogs OK
HOA Fee Include Exterior Maintenance, Lawn Care, Snow Removal
Ownership Fee Simple w/ HO Assn.
Special Listing Condition None
Read Less Info
Want to know what your home might be worth? Contact us for a FREE valuation!

Our team is ready to help you sell your home for the highest possible price ASAP
© 2024 Listings courtesy of MRED as distributed by MLS GRID. All Rights Reserved.
Bought with Michelle Collingbourne • RE/MAX All Pro - St Charles

"My job is to find and attract mastery-based agents to the office, protect the culture, and make sure everyone is happy! "
2600 S. Michigan Ave., STE 102, Chicago, IL, 60616, United States






