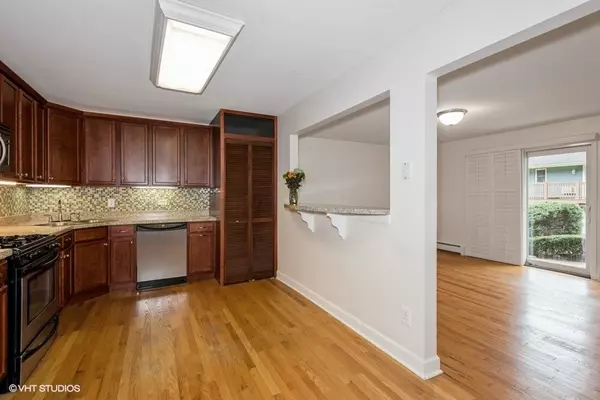$115,000
$117,000
1.7%For more information regarding the value of a property, please contact us for a free consultation.
1 Bed
1 Bath
696 SqFt
SOLD DATE : 11/29/2022
Key Details
Sold Price $115,000
Property Type Condo
Sub Type Condo
Listing Status Sold
Purchase Type For Sale
Square Footage 696 sqft
Price per Sqft $165
Subdivision Chalets Of Fox River Grove
MLS Listing ID 11645287
Sold Date 11/29/22
Bedrooms 1
Full Baths 1
HOA Fees $241/mo
Year Built 1967
Annual Tax Amount $2,025
Tax Year 2021
Lot Dimensions CONDO
Property Description
This large 1 bedroom, 1 bathroom ground floor unit w/ patio in The Chalets of Fox River Grove is sure to impress! Featuring fresh paint, hardwood floors, modern finishes, custom plantation shutters for both sliders, and a large walk-in hallway storage closet. GARAGE SPACE INCLUDED and additional storage in building. The Chalets of Fox River Grove is close to many area amenities, walking distance to Metra, and quick access to Rte. 14. This home will truly set itself apart from the rest!
Location
State IL
County Mc Henry
Rooms
Basement None
Interior
Interior Features Hardwood Floors, First Floor Laundry, Walk-In Closet(s), Granite Counters
Heating Natural Gas
Cooling Window/Wall Units - 2
Fireplace N
Appliance Range, Microwave, Dishwasher, Refrigerator, Washer, Dryer, Disposal, Intercom
Laundry In Unit
Exterior
Exterior Feature Patio
Parking Features Detached
Garage Spaces 1.0
Community Features Storage, Security Door Lock(s), Intercom, Patio
View Y/N true
Roof Type Asphalt
Building
Lot Description Common Grounds, Wooded
Foundation Concrete Perimeter
Sewer Public Sewer
Water Public
New Construction false
Schools
Elementary Schools Algonquin Road Elementary School
High Schools Cary-Grove Community High School
School District 3, 3, 155
Others
Pets Allowed Cats OK, Dogs OK
HOA Fee Include Heat, Water, Insurance, Exterior Maintenance, Lawn Care, Scavenger, Snow Removal, Other
Ownership Condo
Special Listing Condition None
Read Less Info
Want to know what your home might be worth? Contact us for a FREE valuation!

Our team is ready to help you sell your home for the highest possible price ASAP
© 2024 Listings courtesy of MRED as distributed by MLS GRID. All Rights Reserved.
Bought with Erin Dreiling • Baird & Warner

"My job is to find and attract mastery-based agents to the office, protect the culture, and make sure everyone is happy! "
2600 S. Michigan Ave., STE 102, Chicago, IL, 60616, United States






