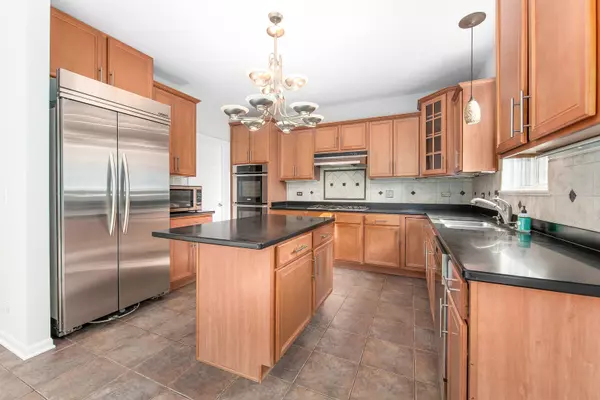$440,000
$435,000
1.1%For more information regarding the value of a property, please contact us for a free consultation.
3 Beds
2.5 Baths
2,591 SqFt
SOLD DATE : 11/30/2022
Key Details
Sold Price $440,000
Property Type Single Family Home
Sub Type Detached Single
Listing Status Sold
Purchase Type For Sale
Square Footage 2,591 sqft
Price per Sqft $169
Subdivision Tuttle Estates
MLS Listing ID 11634236
Sold Date 11/30/22
Style Traditional
Bedrooms 3
Full Baths 2
Half Baths 1
HOA Fees $15/ann
Year Built 2004
Annual Tax Amount $8,271
Tax Year 2020
Lot Size 10,454 Sqft
Lot Dimensions 134X80
Property Description
THIS IS THE ONE! Amazing Home in North Plainfield! Tuttle Estates! Great Fenced Backyard with Patio and Pergola! Freshly Painted in Neutral Tones! New carpet on the 2nd Floor! Finished Basement w/ Custom Wine Cellar, Updated Lighting and Ceiling Fans! Vaulted 2 Story Entry, Formal Living Room and Dining Room with Butlers' Pantry/Beverage Center! Great Open Floor Plan with Spacious Family Room Overlooking the Lush Backyard. Upscale Kitchen with Granite and Stainless Appliances! Staggered Custom Cabinets, Center Island, Cooktop & B/I Ovens! First Floor Laundry! Oversized Master Suite with Sitting Area, Large Walk-in Closet and Private Bathroom. Double Vanity, Corner Soaking Tub and Shower! You Will Love the Incredible Finished Basement with Custom Wine Cellar! Great Area for Entertaining! also Plenty of Storage Space! Professional Landscaped! Also, Reverse Osmosis System, A/C 2020, Water Heater 2021! Close to Downtown Plainfield! Great 202 School District. (Estimate available if interested in converting the loft to a 4th Bedroom. Minimal Cost)
Location
State IL
County Will
Rooms
Basement Full
Interior
Interior Features Vaulted/Cathedral Ceilings, Wood Laminate Floors, First Floor Laundry, Walk-In Closet(s), Granite Counters
Heating Natural Gas, Forced Air
Cooling Central Air
Fireplaces Number 1
Fireplaces Type Gas Log
Fireplace Y
Appliance Double Oven, Dishwasher, Refrigerator, Washer, Dryer, Disposal, Stainless Steel Appliance(s), Cooktop, Range Hood
Exterior
Exterior Feature Patio
Parking Features Attached
Garage Spaces 3.0
View Y/N true
Roof Type Asphalt
Building
Lot Description Fenced Yard, Landscaped, Mature Trees
Story 2 Stories
Foundation Concrete Perimeter
Sewer Public Sewer
Water Lake Michigan
New Construction false
Schools
Elementary Schools Walkers Grove Elementary School
Middle Schools Ira Jones Middle School
High Schools Plainfield North High School
School District 202, 202, 202
Others
HOA Fee Include None
Ownership Fee Simple
Special Listing Condition None
Read Less Info
Want to know what your home might be worth? Contact us for a FREE valuation!

Our team is ready to help you sell your home for the highest possible price ASAP
© 2025 Listings courtesy of MRED as distributed by MLS GRID. All Rights Reserved.
Bought with Barbara Kemp • HOMES BY ...LLC
"My job is to find and attract mastery-based agents to the office, protect the culture, and make sure everyone is happy! "
2600 S. Michigan Ave., STE 102, Chicago, IL, 60616, United States






