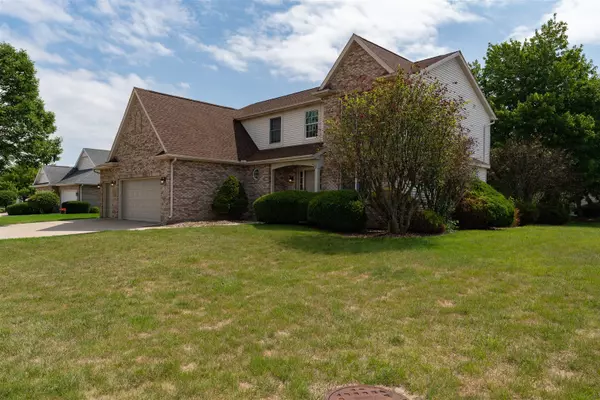$315,000
$355,000
11.3%For more information regarding the value of a property, please contact us for a free consultation.
4 Beds
3 Baths
3,699 SqFt
SOLD DATE : 11/22/2022
Key Details
Sold Price $315,000
Property Type Single Family Home
Sub Type Detached Single
Listing Status Sold
Purchase Type For Sale
Square Footage 3,699 sqft
Price per Sqft $85
Subdivision Ironwood
MLS Listing ID 11615847
Sold Date 11/22/22
Style Traditional
Bedrooms 4
Full Baths 2
Half Baths 2
Year Built 2000
Annual Tax Amount $8,049
Tax Year 2021
Lot Size 0.360 Acres
Lot Dimensions 111 X 145
Property Description
What a Gem in highly desired Ironwood subdivision! This home sits on a large corner lot with a cul-de-sac at the end of the block, a safe space for kids to play and gather with neighbors. The open concept main floor and spacious upstairs bedrooms, offer the perfect space for family and/or entertaining. The kitchen features white cabinets and countertops which make the stainless steel appliances pop. The kitchen leads to spacious and tranquil back yard with water feature and beautiful landscaping. The newly remodeled basement (2022), facilitates a care free living space, ample storage and a half bathroom. Perfect for movies screen, gym or pool table. New roof in 2019. 3-car garage is oversized with additional storage bump out and newer openers AND doors installed in 2020. High efficiency HVAC 2015. Professional landscaping and mature trees for excellent curb appeal. Radon mitigated, MetroNet fiber optic internet available. Great location in Ironwood, very close to golf course. Do not miss out!
Location
State IL
County Mc Lean
Community Curbs, Sidewalks, Street Lights, Street Paved
Rooms
Basement Full
Interior
Interior Features Hardwood Floors, Wood Laminate Floors, Bookcases, Open Floorplan
Heating Natural Gas
Cooling Central Air
Fireplaces Number 1
Fireplaces Type Gas Log
Fireplace Y
Appliance Range, Microwave, Dishwasher
Laundry Gas Dryer Hookup, Electric Dryer Hookup
Exterior
Parking Features Attached
Garage Spaces 3.0
View Y/N true
Roof Type Shake
Building
Lot Description Corner Lot, Cul-De-Sac
Story 2 Stories
Foundation Concrete Perimeter
Sewer Public Sewer
Water Public
New Construction false
Schools
Elementary Schools Prairieland Elementary
Middle Schools Parkside Jr High
High Schools Normal Community West High Schoo
School District 5, 5, 5
Others
HOA Fee Include None
Ownership Fee Simple
Special Listing Condition None
Read Less Info
Want to know what your home might be worth? Contact us for a FREE valuation!

Our team is ready to help you sell your home for the highest possible price ASAP
© 2025 Listings courtesy of MRED as distributed by MLS GRID. All Rights Reserved.
Bought with Morganne Trickett • RE/MAX Rising
"My job is to find and attract mastery-based agents to the office, protect the culture, and make sure everyone is happy! "
2600 S. Michigan Ave., STE 102, Chicago, IL, 60616, United States






