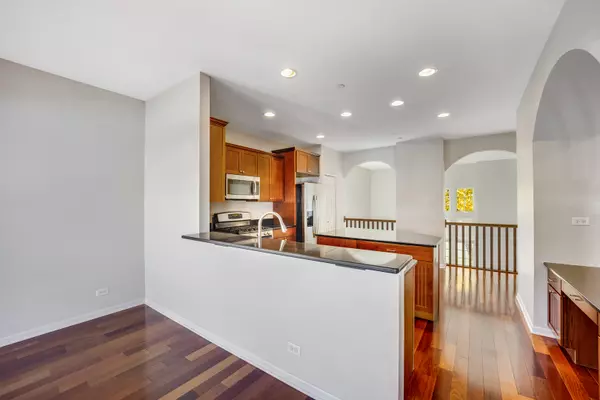$282,500
$295,000
4.2%For more information regarding the value of a property, please contact us for a free consultation.
3 Beds
2.5 Baths
2,486 SqFt
SOLD DATE : 11/17/2022
Key Details
Sold Price $282,500
Property Type Condo
Sub Type Condo,T3-Townhouse 3+ Stories
Listing Status Sold
Purchase Type For Sale
Square Footage 2,486 sqft
Price per Sqft $113
Subdivision Randall Highlands
MLS Listing ID 11657303
Sold Date 11/17/22
Bedrooms 3
Full Baths 2
Half Baths 1
HOA Fees $236/mo
Year Built 2007
Annual Tax Amount $5,606
Tax Year 2021
Lot Dimensions COMMON
Property Description
A REWARDING ESCAPE PEACEFULLY SITUATED: Luxurious, upgraded end unit overlooking the pond boasts an array of sleek finishes and a thoughtful open concept layout, this immaculate 3 bedroom, 2.5 bath townhome is the paradigm of contemporary - maintenance-free living in the heart of North Aurora. The largest unit in the subdivision features hardwood flooring, large-energy efficient windows with southern exposure, freshly painted with Benjamin Moore 'Balboa Mist' (2022), SS appliances, fireplace and second-floor laundry. Beyond a functional entryway space, the home flows into a luminous, open-concept living, dining, and kitchen area. The chef's kitchen is equipped with high-end Zodiaq quartz countertops, 42 in' cabinets, hardwood floors, a spacious center island with seating, a separate bar level peninsula overlooking the vast dining room and a suite of high-end stainless steel appliances ideal for Sunday dinners. Deck off the kitchen overlooks the pond and is fitting for warm weather days, grilling and outdoor entertaining. Three deluxe-sized bedrooms complement the home. The opulent primary bedroom suite has a vaulted ceiling, an indulgent spa-like bathroom EN-SUITE with enclosed glass shower and roomy soaking tub with separate vanity and WIC. Two additional bedrooms with large closets and FULL bath complete the upper level. The laundry center is conveniently located between the upstairs bedrooms. Upgraded lighting throughout. The lower level is finished with a large room, with modern rubber tile flooring that can be utilized as an office, workout room or playroom. Attached two-car garage provides storage and protection from the elements. Walking distance to restaurants, near shopping, riverfront and several downtown areas. Ready for immediate occupancy, offers so much space, storage and flexibility and LOCATION, LOCATION, LOCATION!
Location
State IL
County Kane
Rooms
Basement Full
Interior
Interior Features Vaulted/Cathedral Ceilings
Heating Natural Gas, Forced Air
Cooling Central Air
Fireplaces Number 1
Fireplaces Type Gas Starter
Fireplace Y
Appliance Range, Microwave, Dishwasher, Refrigerator, Washer, Dryer, Disposal, Stainless Steel Appliance(s)
Laundry In Unit
Exterior
Exterior Feature Deck
Parking Features Attached
Garage Spaces 2.0
View Y/N true
Roof Type Asphalt
Building
Lot Description Common Grounds
Foundation Concrete Perimeter
Sewer Public Sewer
Water Public
New Construction false
Schools
Elementary Schools Fearn Elementary School
Middle Schools Jewel Middle School
High Schools West Aurora High School
School District 129, 129, 129
Others
Pets Allowed No
HOA Fee Include Insurance, Exterior Maintenance, Snow Removal
Ownership Condo
Special Listing Condition None
Read Less Info
Want to know what your home might be worth? Contact us for a FREE valuation!

Our team is ready to help you sell your home for the highest possible price ASAP
© 2025 Listings courtesy of MRED as distributed by MLS GRID. All Rights Reserved.
Bought with Sarah Leonard • RE/MAX Suburban
"My job is to find and attract mastery-based agents to the office, protect the culture, and make sure everyone is happy! "
2600 S. Michigan Ave., STE 102, Chicago, IL, 60616, United States






