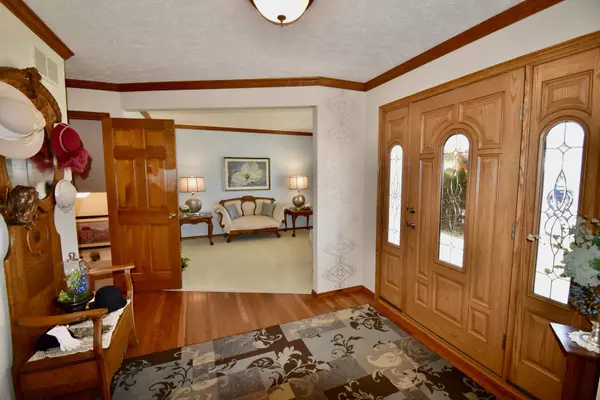$298,000
$310,000
3.9%For more information regarding the value of a property, please contact us for a free consultation.
3 Beds
3 Baths
3,334 SqFt
SOLD DATE : 11/10/2022
Key Details
Sold Price $298,000
Property Type Single Family Home
Sub Type Detached Single
Listing Status Sold
Purchase Type For Sale
Square Footage 3,334 sqft
Price per Sqft $89
Subdivision Ironwood
MLS Listing ID 11619172
Sold Date 11/10/22
Style Traditional
Bedrooms 3
Full Baths 2
Half Baths 2
HOA Fees $4/ann
Year Built 1991
Annual Tax Amount $5,627
Tax Year 2021
Lot Size 0.256 Acres
Lot Dimensions 76 X 147
Property Description
Wow! Incredibly well cared for and spacious two-story on the 15th tee in Ironwood subdivision. As you enter the home, the large foyer opens to the formal dining room and living. The back of the home features the beautiful kitchen and family room with built in bookcases and lots of windows. There is a slider off of the kitchen that leads to the large 2 tier trex deck with pergola overlooking the AMAZING back yard with flowers and a water feature that will bring you so much enjoyment and privacy. Upstairs there are 3 large bedrooms and loft area (can easily be converted to 4th bedroom). The basement is finished with a nice family, wet bar, and hot tub. The 3 car tandem garage has a door in back for golf cart, convenient stairway that leads to the basement as well as great mud room/laundry room from the main floor. Lots of updates HVAC & water heater 2018, windows 2016, roof 2010, kitchen, patio door & gutter helmets 2019. This home has so much to offer!
Location
State IL
County Mc Lean
Rooms
Basement Full
Interior
Interior Features Hot Tub, Bar-Wet, Hardwood Floors, First Floor Laundry, Built-in Features, Walk-In Closet(s), Replacement Windows
Heating Natural Gas
Cooling Central Air
Fireplace N
Appliance Range, Microwave, Dishwasher, Refrigerator, Washer, Dryer
Exterior
Parking Features Attached
Garage Spaces 3.0
View Y/N true
Building
Story 2 Stories
Water Public
New Construction false
Schools
Elementary Schools Prairieland Elementary
Middle Schools Parkside Jr High
High Schools Normal Community West High Schoo
School District 5, 5, 5
Others
HOA Fee Include None
Ownership Fee Simple w/ HO Assn.
Special Listing Condition None
Read Less Info
Want to know what your home might be worth? Contact us for a FREE valuation!

Our team is ready to help you sell your home for the highest possible price ASAP
© 2025 Listings courtesy of MRED as distributed by MLS GRID. All Rights Reserved.
Bought with Keith Troutman • BHHS Central Illinois REALTORS
"My job is to find and attract mastery-based agents to the office, protect the culture, and make sure everyone is happy! "
2600 S. Michigan Ave., STE 102, Chicago, IL, 60616, United States






