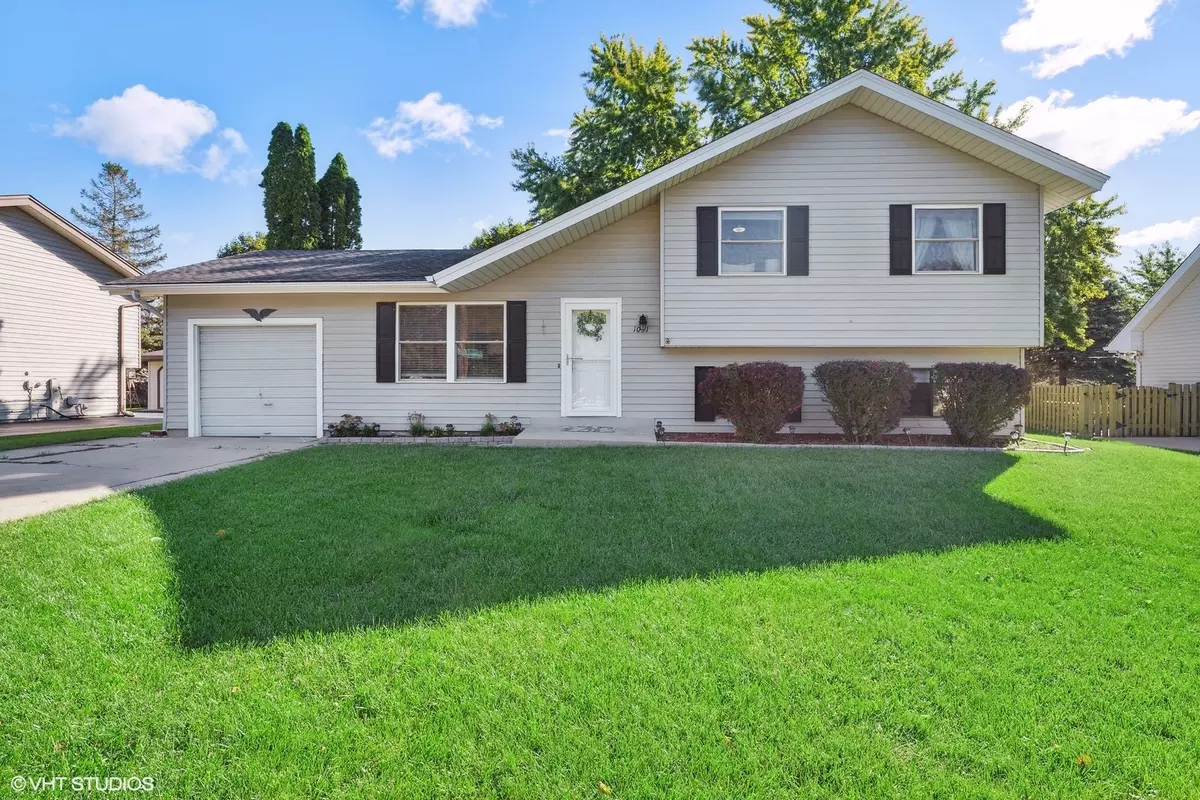$273,000
$269,900
1.1%For more information regarding the value of a property, please contact us for a free consultation.
4 Beds
1.5 Baths
1,530 SqFt
SOLD DATE : 11/01/2022
Key Details
Sold Price $273,000
Property Type Single Family Home
Sub Type Detached Single
Listing Status Sold
Purchase Type For Sale
Square Footage 1,530 sqft
Price per Sqft $178
Subdivision Four Colonies
MLS Listing ID 11636921
Sold Date 11/01/22
Style Tri-Level
Bedrooms 4
Full Baths 1
Half Baths 1
Year Built 1976
Annual Tax Amount $4,950
Tax Year 2021
Lot Size 9,583 Sqft
Lot Dimensions 73X126
Property Description
This UPDATED/MOVE-IN READY slip-level with neutral paint and hardwood floors throughout will not disappoint. Completely updated eat-in kitchen with WHITE kitchen cabinets, GRANITE countertops, and STAINLESS STEEL appliances. Kitchen boosts lots of room to navigate meal preparation which can be enjoyed sitting in the custom-built breakfast nook; benches have tons of storage with more storage in cabinets above. Adjacent sliders will take you into Zenlike setting of the all glass sunroom with views of the expansive backyard. Large yard is fenced on 2 of 3 sides and features a patio, firepit and shed. Lower level consists of family room with large fireplace, 4th bedroom that could also be a great office/playroom and bath/laundry room. Second level has 3 ample sized bedrooms and full updated bathroom. No big projects to do here! Almost all newer windows and doors. Great location in Four Colonies near Crystal Lake South High School, shopping, restaurants and Three Oaks Recreation Area with boat rentals, kids spray park, swimming, dining and even cable wakeboarding.
Location
State IL
County Mc Henry
Community Curbs, Sidewalks, Street Paved
Rooms
Basement None
Interior
Interior Features Hardwood Floors, Built-in Features
Heating Natural Gas, Electric
Cooling Central Air
Fireplaces Number 1
Fireplaces Type Gas Log
Fireplace Y
Laundry In Unit, In Bathroom
Exterior
Exterior Feature Patio, Hot Tub, Fire Pit
Parking Features Attached
Garage Spaces 1.0
View Y/N true
Roof Type Asphalt
Building
Lot Description Fenced Yard
Story Split Level
Foundation Concrete Perimeter
Sewer Public Sewer
Water Public
New Construction false
Schools
Elementary Schools South Elementary School
Middle Schools Lundahl Middle School
High Schools Crystal Lake South High School
School District 47, 47, 155
Others
HOA Fee Include None
Ownership Fee Simple
Special Listing Condition None
Read Less Info
Want to know what your home might be worth? Contact us for a FREE valuation!

Our team is ready to help you sell your home for the highest possible price ASAP
© 2025 Listings courtesy of MRED as distributed by MLS GRID. All Rights Reserved.
Bought with Toni Spena • Coldwell Banker Realty
"My job is to find and attract mastery-based agents to the office, protect the culture, and make sure everyone is happy! "
2600 S. Michigan Ave., STE 102, Chicago, IL, 60616, United States






