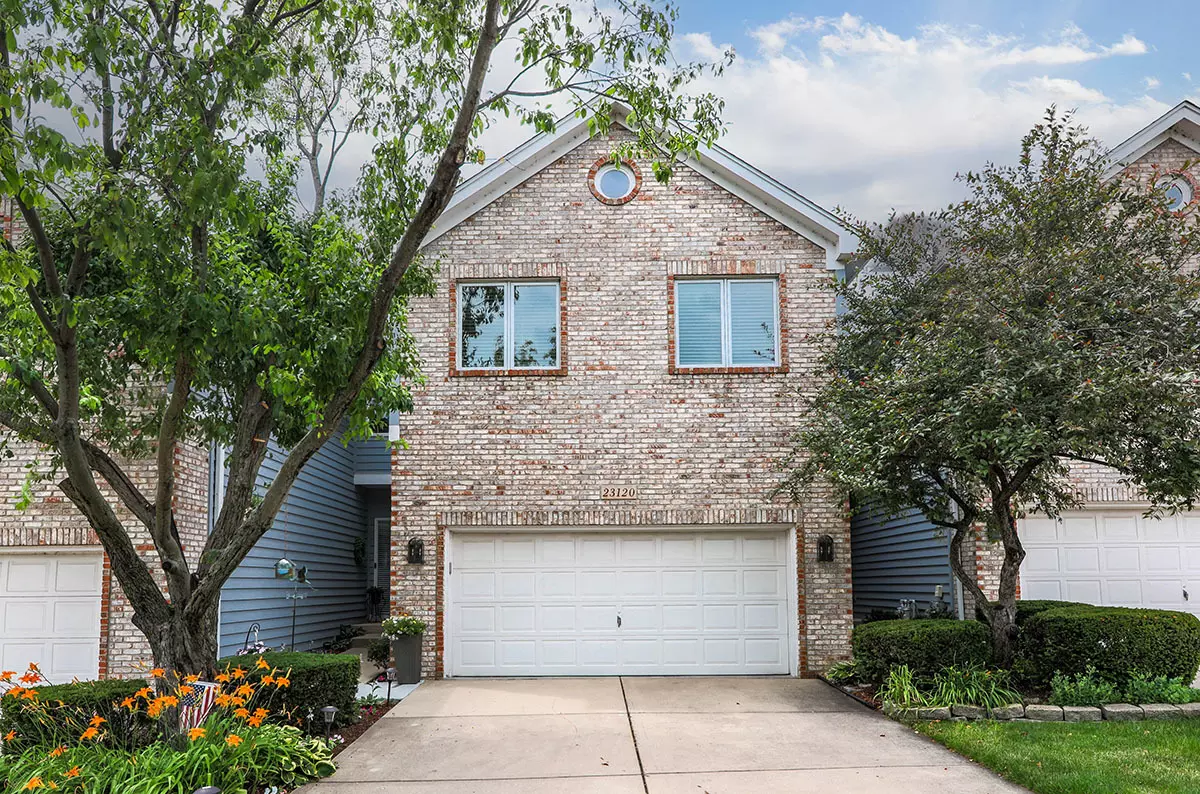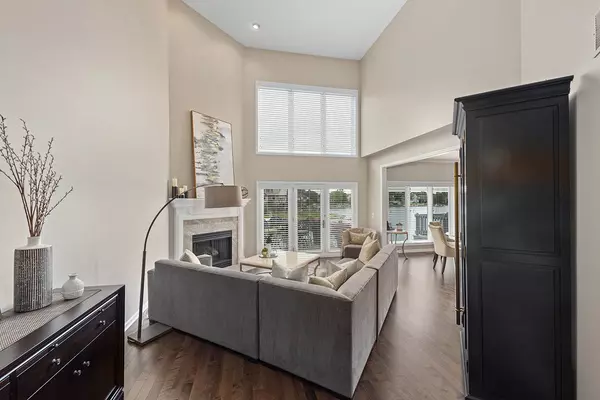$610,000
$619,900
1.6%For more information regarding the value of a property, please contact us for a free consultation.
2 Beds
3.5 Baths
3,179 SqFt
SOLD DATE : 10/31/2022
Key Details
Sold Price $610,000
Property Type Townhouse
Sub Type Townhouse-2 Story
Listing Status Sold
Purchase Type For Sale
Square Footage 3,179 sqft
Price per Sqft $191
Subdivision The Lakelands
MLS Listing ID 11614246
Sold Date 10/31/22
Bedrooms 2
Full Baths 3
Half Baths 1
HOA Fees $400/mo
Year Built 1994
Annual Tax Amount $9,810
Tax Year 2021
Lot Dimensions 28X21X36.5X18
Property Description
Views, Views, Views From Every Room of this Meticulously Maintained Lakelands Townhome Will Not Disappoint. New Roof and Gutters in 21/22. Fresh Paint in 2021. Flooring Refresh 2018-2020. 2 Story Great Room with Corner Fireplace Opens to Dining Room and Gourmet Kitchen. Custom Millwork Throughout and Gorgeous Hardwood Floors Throughout Main Floor Adds Sophisticated Look. Oversized Maintenance Free Trex Deck Off Dining Room Makes Enjoying Your Morning Coffee and Evening Drink of Choice Overlooking Lake Walloon. 3.5 Bathrooms. 2 Bedrooms PLUS LOFT ON 2nd FLOOR, Easily Converted to 3RD BEDROOM. Master Suite with His & Her Closets and Luxury Bath with Double Bowl Vanity, Tile Floors, Private Water Closet and Separate Shower with Glass Door. Great Size 2nd Bedroom, Full Bath and Loft Complete the 2nd Floor. So Many Uses for the Loft Area - Home Office, Kids Play Area, Family Room, Library - You Decide! Dare to Be Dazzled by the Finished Walk Out Lake Level Basement with 2nd Fireplace, Wet Bar, Wine Fridge, Microwave and Custom Butler Bar, Full Bath and Family Room. This Finished Space and Patio Make Entertaining or Family Time a Breeze. Private Boat Slip on a Year Round Dock. Boat, Fish, Swim, Kayak or Enjoy Time with Family and Friends on Your Pontoon out on Lake Walloon. Electric Pontoon Boat is Included in the Sale. Amazing Sunsets are One of the Few Bonuses in this Perfect 10! WIFI Connected Garage Door Allows You to Open/Close the Overhead Garage Door Remotely. Ample Storage. Zoned Heating and Cooling Systems. Updated Thermostat, Nest Doorbell. Minutes to I-55, Commuter Pace Bus Station, Schools, Shopping, Dining, YMCA and all Plainfield Has to Offer. Contact Listing Agent with Any Questions. See it Before it's GONE!
Location
State IL
County Will
Rooms
Basement Walkout
Interior
Interior Features Vaulted/Cathedral Ceilings, Bar-Wet, Hardwood Floors, Laundry Hook-Up in Unit, Storage, Walk-In Closet(s), Open Floorplan, Some Carpeting, Special Millwork, Some Wood Floors, Granite Counters, Some Wall-To-Wall Cp
Heating Natural Gas, Forced Air
Cooling Central Air, Zoned
Fireplaces Number 2
Fireplaces Type Attached Fireplace Doors/Screen, Electric, Gas Log, Gas Starter
Fireplace Y
Appliance Range, Microwave, Dishwasher, Refrigerator, Washer, Dryer, Disposal, Stainless Steel Appliance(s), Wine Refrigerator
Laundry Gas Dryer Hookup, In Unit
Exterior
Exterior Feature Balcony, Patio, Boat Slip
Parking Features Attached
Garage Spaces 2.0
Community Features Water View
View Y/N true
Roof Type Asphalt
Building
Lot Description Cul-De-Sac, Lake Front, Landscaped, Water Rights, Water View, Dock, Lake Access, Waterfront
Foundation Concrete Perimeter
Sewer Public Sewer
Water Lake Michigan
New Construction false
Schools
Elementary Schools Liberty Elementary School
Middle Schools John F Kennedy Middle School
High Schools Plainfield East High School
School District 202, 202, 202
Others
Pets Allowed Cats OK, Dogs OK
HOA Fee Include Insurance, Exterior Maintenance, Lawn Care, Snow Removal, Lake Rights
Ownership Fee Simple w/ HO Assn.
Special Listing Condition None
Read Less Info
Want to know what your home might be worth? Contact us for a FREE valuation!

Our team is ready to help you sell your home for the highest possible price ASAP
© 2025 Listings courtesy of MRED as distributed by MLS GRID. All Rights Reserved.
Bought with Julie Michael • Keller Williams Infinity
"My job is to find and attract mastery-based agents to the office, protect the culture, and make sure everyone is happy! "
2600 S. Michigan Ave., STE 102, Chicago, IL, 60616, United States






