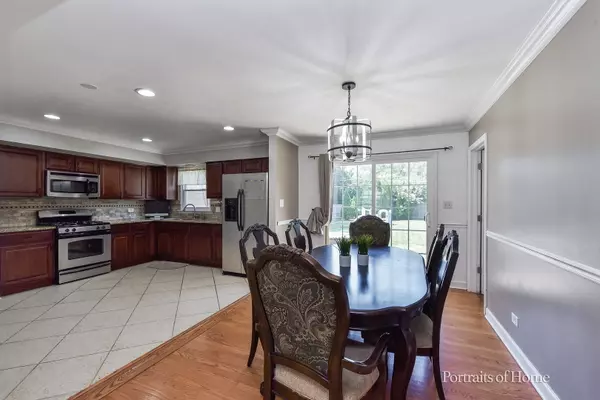$390,000
$385,000
1.3%For more information regarding the value of a property, please contact us for a free consultation.
3 Beds
2 Baths
1,400 SqFt
SOLD DATE : 10/26/2022
Key Details
Sold Price $390,000
Property Type Single Family Home
Sub Type Detached Single
Listing Status Sold
Purchase Type For Sale
Square Footage 1,400 sqft
Price per Sqft $278
Subdivision Valley View
MLS Listing ID 11477516
Sold Date 10/26/22
Style Tri-Level
Bedrooms 3
Full Baths 2
Year Built 1967
Annual Tax Amount $6,382
Tax Year 2021
Lot Dimensions 75X150
Property Description
Meticulously maintained home located in the heart of sought after Valley View neighborhood in Glen Ellyn. This 3 bedroom, plus office, 2 full bathroom split level house boasts on trend neutral walls, recessed can lighting, crisp white trim, detailed crown molding & great natural light. Enter into the spacious Living Room with gleaming hardwood floors & a large, picturesque bay window overlooking the porch & professionally landscaped front yard. Enjoy meals & gatherings in the dining room, which is an open concept into the kitchen, perfect for entertaining. Here also lies an entrance to a private room, which can be utilized as an office, play room or with an additional closet added, a fourth bedroom. The sliding door leads to the extra large, completely fenced in, private backyard oasis, with concrete patio & plenty of greenspace. The main level is complete with the spacious kitchen, which has a multitude of cabinet storage, stainless steel appliances and granite countertops. Hardwood floors continue up the stairs and throughout the upper level, which contains the Primary Bedroom, a 2nd and 3rd bedroom, as well as a newly updated, shared hall bathroom, with a new, modern vanity. The extensive lower level family room has luxury plank tile flooring, a brick fire place perfect for cold winters, a second updated newer full bathroom with a wide tiled, glass enclosed shower & access to the Laundry Room. The Laundry Room also contains an exit door & stairwell access to the backyard. Newer updates include: Fence, Windows, Basement Bathroom Remodeled (2015) Remodeled basement (2019) Sliding Patio Door (2020) New Furnace & AC (2020) & updated upstairs bathroom (2022) With many updates inside the home and lots of land to utilize outside, this area also features the highly ranked Glen Ellyn School System. Located minutes from the Morton Arboretum, Hidden Lake Forest Preserve, Danada Shopping Mall, Restaurants & quick Highway access to both I-355 & I-88. Check out his beautiful house and make it your home, today! This home is NOT located in a flood plain*
Location
State IL
County Du Page
Rooms
Basement Walkout
Interior
Heating Natural Gas
Cooling Central Air
Fireplaces Number 1
Fireplaces Type Gas Starter, None
Fireplace Y
Appliance Double Oven, Dishwasher
Exterior
Exterior Feature Patio
Garage Attached
Garage Spaces 2.0
View Y/N true
Roof Type Asphalt
Building
Lot Description Fenced Yard
Story Split Level
Foundation Concrete Perimeter
Sewer Public Sewer
Water Public
New Construction false
Schools
Elementary Schools Arbor View Elementary School
Middle Schools Glen Crest Middle School
High Schools Glenbard South High School
School District 89, 89, 87
Others
HOA Fee Include None
Ownership Fee Simple
Special Listing Condition None
Read Less Info
Want to know what your home might be worth? Contact us for a FREE valuation!

Our team is ready to help you sell your home for the highest possible price ASAP
© 2024 Listings courtesy of MRED as distributed by MLS GRID. All Rights Reserved.
Bought with Mario Fernandez • Berkshire Hathaway HomeServices Chicago

"My job is to find and attract mastery-based agents to the office, protect the culture, and make sure everyone is happy! "
2600 S. Michigan Ave., STE 102, Chicago, IL, 60616, United States






