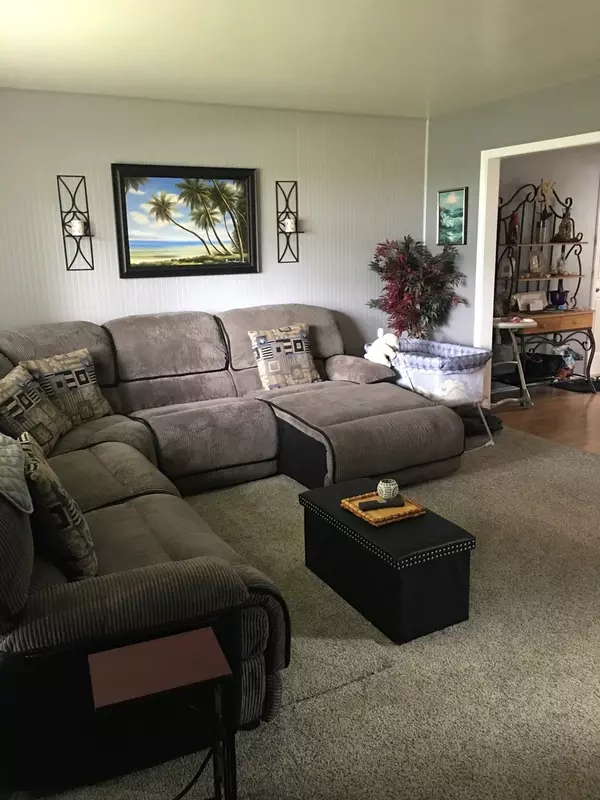$283,000
$279,900
1.1%For more information regarding the value of a property, please contact us for a free consultation.
3 Beds
1.5 Baths
1,349 SqFt
SOLD DATE : 10/28/2022
Key Details
Sold Price $283,000
Property Type Single Family Home
Sub Type Detached Single
Listing Status Sold
Purchase Type For Sale
Square Footage 1,349 sqft
Price per Sqft $209
Subdivision Hanover Highlands
MLS Listing ID 11613404
Sold Date 10/28/22
Style Ranch
Bedrooms 3
Full Baths 1
Half Baths 1
Year Built 1969
Annual Tax Amount $5,731
Tax Year 2020
Lot Size 8,799 Sqft
Lot Dimensions 68 X 133 X 73 X 132
Property Description
Truly one of the nicest and most well maintained homes offered in the Hanover Highlands this year! Big Family Room addition with fireplace adds to square footage and allows room for the entire family! Tastefully decorated with neutral colors, this home is sharp! The exterior is just as well maintained too. Awesome landscaping, fully fenced yard, large patio off family room with six foot privacy fence, double wide driveway with concrete ribbon. So much has been done to this home over the years and owner has taken great care and pride in this turnkey home. ** ROOF 2019 ** INTERIOR PAINTED 2015 ** HOT WATER TANK 2018 ** SKYLITE 2019 ** MICROWAVE & REFRIGERATOR & OVEN/STOVE 2015 ** DISHWASHER 2019 ** CARPET 2015 ** FRONT DOOR 2012 ** WASHER & DRYER 2016 ** FURNACE 2006 ** NEW DRIVEWAY 2015 ** ALL WINDOWS & SIDING 2004 ** BOTH TOILETS REPLACED 2022 ** SHED PAINTED & DOORS REPLACED 2019 ** SCHAUMBURG SCHOOLS** Great location, near major transportation, loads of stores, restaurants, schools, parks and more. Come see, you deserve this!
Location
State IL
County Cook
Community Park, Curbs, Sidewalks, Street Lights, Street Paved
Rooms
Basement None
Interior
Interior Features Skylight(s), Wood Laminate Floors
Heating Natural Gas, Forced Air
Cooling Central Air
Fireplaces Number 1
Fireplaces Type Gas Log
Fireplace Y
Appliance Range, Microwave, Dishwasher, Refrigerator, Washer, Dryer
Laundry Laundry Closet
Exterior
Exterior Feature Patio
Garage Attached
Garage Spaces 1.0
Waterfront false
View Y/N true
Roof Type Asphalt
Building
Lot Description Fenced Yard
Story 1 Story
Foundation Concrete Perimeter
Sewer Public Sewer
Water Lake Michigan, Public
New Construction false
Schools
School District 54, 54, 211
Others
HOA Fee Include None
Ownership Fee Simple
Special Listing Condition None
Read Less Info
Want to know what your home might be worth? Contact us for a FREE valuation!

Our team is ready to help you sell your home for the highest possible price ASAP
© 2024 Listings courtesy of MRED as distributed by MLS GRID. All Rights Reserved.
Bought with Zeferino Martinez • RE/MAX 10

"My job is to find and attract mastery-based agents to the office, protect the culture, and make sure everyone is happy! "
2600 S. Michigan Ave., STE 102, Chicago, IL, 60616, United States






