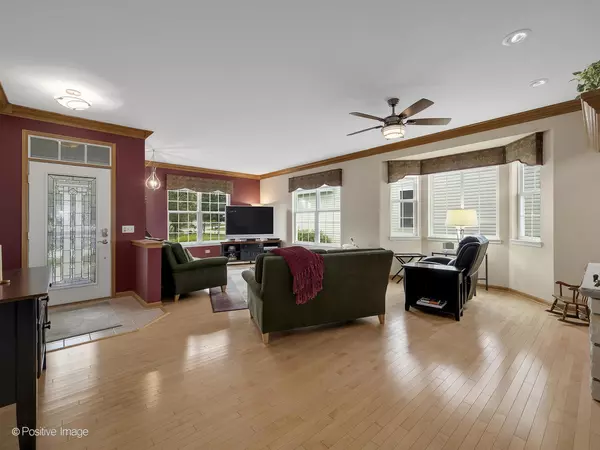$375,000
$375,000
For more information regarding the value of a property, please contact us for a free consultation.
3 Beds
3 Baths
4,378 SqFt
SOLD DATE : 10/28/2022
Key Details
Sold Price $375,000
Property Type Single Family Home
Sub Type Detached Single
Listing Status Sold
Purchase Type For Sale
Square Footage 4,378 sqft
Price per Sqft $85
Subdivision Grand Haven
MLS Listing ID 11455468
Sold Date 10/28/22
Style Ranch, Walk-Out Ranch
Bedrooms 3
Full Baths 3
HOA Fees $263/mo
Year Built 2002
Annual Tax Amount $8,541
Tax Year 2020
Lot Dimensions 60 X 130
Property Description
HERE IT IS!! The largest model available with a full finished WALK OUT basement backing to Mistwood Golf Course. Grand Haven; a 55+ active gated community; Resort style living offering many activities & amenities. This home has had many recent updates; The moment you enter the Front door with beautiful stained glass insert lets you know you are in for a treat! Spacious living room accented with stacked stone wall and electronic Majestic Fireplace; Kitchen offers custom island with expanded eating area; granite counters; glass tile backsplash; and stainless steel appliances. Open concept Family room & eating area are great gathering space; Plus sunlit sun room that opens up to Deck replaced 2019 with sunbrella awning and stairs to lower level patio; HWFs & 6 panel doors throughout 1st floor; accented with crown molding; custom starlight window shades throughout; many updated lights; 1st floor massive master has WIC; en suite bath has 2 separate sinks; soaking tub plus separate shower; 2 additional bedrooms, bath & Utility room on 1st floor; HVAC replaced 2017 with Ecobee smart thermostat; Roof replace 2014; 2 solar tubes add extra sunlight; in ground sprinkler system; OK NOW YOU HAVE THE FULL FINISHED WALKOUT BASEMENT! offers 4 different areas to create the spaces you need and full 3rd bath. this is truly a one of a kind home!
Location
State IL
County Will
Community Clubhouse, Pool, Tennis Court(S), Lake, Curbs, Gated, Sidewalks, Street Lights, Street Paved
Rooms
Basement Full, Walkout
Interior
Interior Features Hardwood Floors, Solar Tubes/Light Tubes, First Floor Bedroom, First Floor Laundry, First Floor Full Bath
Heating Natural Gas, Forced Air
Cooling Central Air
Fireplaces Number 1
Fireplaces Type Attached Fireplace Doors/Screen, Gas Log, Heatilator
Fireplace Y
Appliance Range, Microwave, Dishwasher, Refrigerator, Washer, Dryer, Disposal, Stainless Steel Appliance(s)
Laundry Gas Dryer Hookup, In Unit, Sink
Exterior
Exterior Feature Deck, Patio, Storms/Screens
Garage Attached
Garage Spaces 2.0
Waterfront false
View Y/N true
Roof Type Asphalt
Building
Lot Description Golf Course Lot
Story 1 Story
Foundation Concrete Perimeter
Sewer Public Sewer
Water Public
New Construction false
Schools
High Schools Lockport Township High School
School District 88, 88, 205
Others
HOA Fee Include Insurance, Doorman, Clubhouse, Exercise Facilities, Pool, Exterior Maintenance, Lawn Care, Scavenger, Snow Removal
Ownership Fee Simple w/ HO Assn.
Special Listing Condition None
Read Less Info
Want to know what your home might be worth? Contact us for a FREE valuation!

Our team is ready to help you sell your home for the highest possible price ASAP
© 2024 Listings courtesy of MRED as distributed by MLS GRID. All Rights Reserved.
Bought with Kristin Kessler • Coldwell Banker Realty

"My job is to find and attract mastery-based agents to the office, protect the culture, and make sure everyone is happy! "
2600 S. Michigan Ave., STE 102, Chicago, IL, 60616, United States






