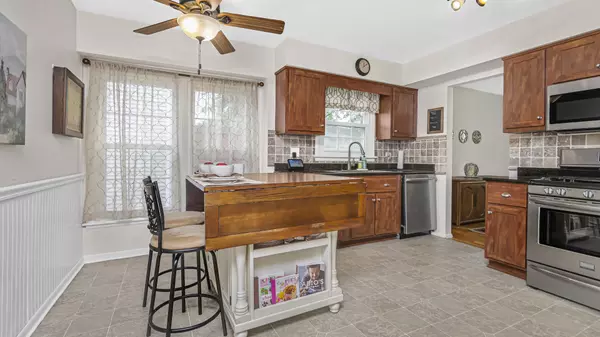$370,000
$375,000
1.3%For more information regarding the value of a property, please contact us for a free consultation.
4 Beds
3 Baths
1,508 SqFt
SOLD DATE : 10/24/2022
Key Details
Sold Price $370,000
Property Type Single Family Home
Sub Type Detached Single
Listing Status Sold
Purchase Type For Sale
Square Footage 1,508 sqft
Price per Sqft $245
Subdivision Cambridge Of Buffalo Grove
MLS Listing ID 11616351
Sold Date 10/24/22
Style Colonial
Bedrooms 4
Full Baths 3
Year Built 1969
Annual Tax Amount $10,214
Tax Year 2020
Lot Dimensions 0.156
Property Description
Wonderful opportunity to own in highly sought Cambridge of Buffalo Grove neighborhood. This home is nestled on a picturesque tree lined street perfect for taking afternoon strolls or just walking the little ones to nearby Booth Tarkington School. Upon entry you'll enjoy hardwood floors throughout the entire main living area. You'll have plenty of space for that large dining room table you've always wanted just around the corner from the open living room. The updated kitchen's granite counter tops, refaced cabinets, and stainless appliances are sure to satisfy that home chef inside of you. The primary bedroom drinks in sunlight in the morning to start your day and also has attached en-suite. As you make your way to the lower living area the openness is accentuated by the wonderful corner fireplace and newer vinyl flooring. You'll also find another bedroom, bathroom, large laundry room, and separate storage area. There's also the perfect spot for a home office if needed. Other amenities include attached 2 car garage with built-in shelving and the fully fenced in backyard. Walkable to shopping, restaurants, schools, parks, and the Indian Trails Library!
Location
State IL
County Cook
Community Park, Tennis Court(S), Curbs, Sidewalks, Street Lights, Street Paved
Rooms
Basement Partial
Interior
Interior Features Hardwood Floors
Heating Natural Gas, Forced Air
Cooling Central Air
Fireplaces Number 1
Fireplace Y
Appliance Range, Microwave, Dishwasher, Refrigerator
Laundry Gas Dryer Hookup
Exterior
Exterior Feature Patio
Parking Features Attached
Garage Spaces 2.0
View Y/N true
Roof Type Asphalt
Building
Story Split Level
Sewer Public Sewer
Water Public
New Construction false
Schools
Elementary Schools Booth Tarkington Elementary Scho
Middle Schools Jack London Middle School
High Schools Wheeling High School
School District 21, 21, 214
Others
HOA Fee Include None
Ownership Fee Simple
Special Listing Condition None
Read Less Info
Want to know what your home might be worth? Contact us for a FREE valuation!

Our team is ready to help you sell your home for the highest possible price ASAP
© 2025 Listings courtesy of MRED as distributed by MLS GRID. All Rights Reserved.
Bought with Bunny Va • Keller Williams Realty Ptnr,LL
"My job is to find and attract mastery-based agents to the office, protect the culture, and make sure everyone is happy! "
2600 S. Michigan Ave., STE 102, Chicago, IL, 60616, United States






