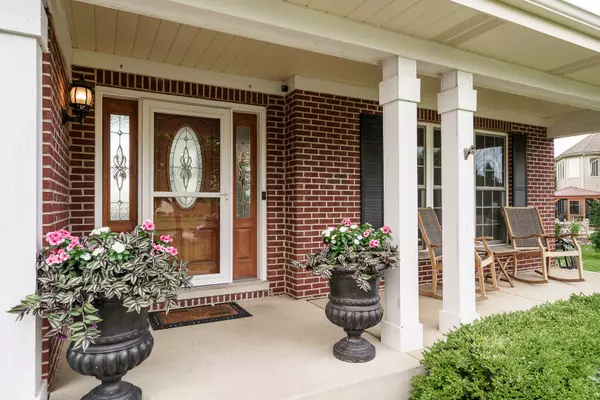$542,500
$549,900
1.3%For more information regarding the value of a property, please contact us for a free consultation.
4 Beds
3.5 Baths
3,183 SqFt
SOLD DATE : 10/21/2022
Key Details
Sold Price $542,500
Property Type Single Family Home
Sub Type Detached Single
Listing Status Sold
Purchase Type For Sale
Square Footage 3,183 sqft
Price per Sqft $170
Subdivision Coves
MLS Listing ID 11484752
Sold Date 10/21/22
Style Colonial
Bedrooms 4
Full Baths 3
Half Baths 1
HOA Fees $14/ann
Year Built 2004
Annual Tax Amount $11,334
Tax Year 2021
Lot Size 0.980 Acres
Lot Dimensions 100.34X228.08X186.36X136.2
Property Description
This home sits in a premium location on an oversized lot that is all fenced in. As you approach, you'll notice the covered front porch and nice curb appeal. When you enter the 2-story foyer you'll be taken back the light and bright open floor plan, gleaming hardwood floors, and custom details such as the crown moldings, custom/updated lighting and designer paint colors. Formal living and dining room areas offer much flexibility when entertaining guests along with the flow to the kitchen and family room. Island Kichen has been updated with high end appliances, quartz countertops, tile backsplash, and recessed lighting. Opening to your screened in and vaulted porch, you'll enjoy beautiful backyard sunset views, paver patio, firepit and hot tub. Off the kitchen is the large 2-story family room with floor to ceiling windows, more gorgeous views, and gas log fireplace. Main floor also boasts a den or 5th bedroom, and large laundry/mud room. Upstairs has all 4 very large bedrooms. The luxury master suite is vaulted, has his & hers walk-in closets with custom lighting and built-in organization. A private master bath has new quartz counters with dual sinks, corner soaker tub and separate shower. All bedrooms have ceiling fans custom closet organizations. Plenty of additional space in your full finished basement. Basement has large recreation area, bar area, full bathroom, exercise room, and several extra closets and storage areas. Spacious and heated 3 car garage. Close to all Huntley District 158 schools, and all area amenities.
Location
State IL
County Mc Henry
Community Park, Curbs, Sidewalks, Street Lights, Street Paved
Rooms
Basement Full
Interior
Interior Features Vaulted/Cathedral Ceilings, Hardwood Floors, First Floor Laundry
Heating Natural Gas, Forced Air
Cooling Central Air
Fireplaces Number 1
Fireplaces Type Gas Log, Gas Starter
Fireplace Y
Appliance Range, Microwave, Dishwasher
Laundry In Unit
Exterior
Exterior Feature Hot Tub, Porch Screened, Brick Paver Patio, Storms/Screens
Parking Features Attached
Garage Spaces 3.0
View Y/N true
Roof Type Asphalt
Building
Lot Description Fenced Yard, Landscaped
Story 2 Stories
Foundation Concrete Perimeter
Sewer Public Sewer, Sewer-Storm
Water Public
New Construction false
Schools
Elementary Schools Mackeben Elementary School
Middle Schools Heineman Middle School
High Schools Huntley High School
School District 158, 158, 158
Others
HOA Fee Include Other
Ownership Fee Simple
Special Listing Condition Corporate Relo
Read Less Info
Want to know what your home might be worth? Contact us for a FREE valuation!

Our team is ready to help you sell your home for the highest possible price ASAP
© 2025 Listings courtesy of MRED as distributed by MLS GRID. All Rights Reserved.
Bought with Kim Alden • Compass
"My job is to find and attract mastery-based agents to the office, protect the culture, and make sure everyone is happy! "
2600 S. Michigan Ave., STE 102, Chicago, IL, 60616, United States






