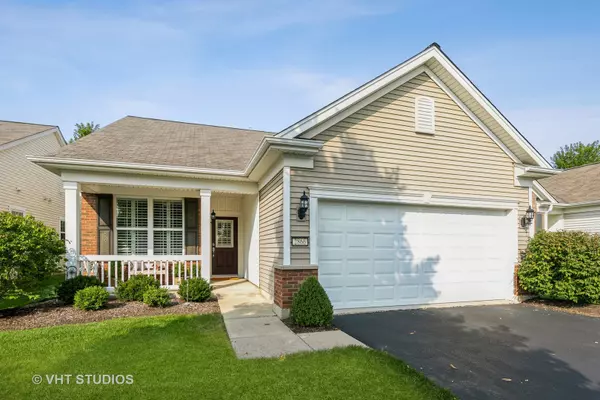$334,333
$319,900
4.5%For more information regarding the value of a property, please contact us for a free consultation.
2 Beds
2 Baths
1,425 SqFt
SOLD DATE : 10/18/2022
Key Details
Sold Price $334,333
Property Type Single Family Home
Sub Type Detached Single
Listing Status Sold
Purchase Type For Sale
Square Footage 1,425 sqft
Price per Sqft $234
Subdivision Edgewater By Del Webb
MLS Listing ID 11630521
Sold Date 10/18/22
Style Ranch
Bedrooms 2
Full Baths 2
HOA Fees $240/mo
Year Built 2009
Annual Tax Amount $6,021
Tax Year 2021
Lot Dimensions 45X116
Property Description
*HIGHEST & BEST BY SUNDAY AT NOON PLEASE* Beautiful and updated Monroe with front porch elevation and new front landscaping. Backs to open space.House looks like a "Pottery Barn" home! Plantation Shutters through-out. New furnace 9/22. In 2018 new engineered matt finish hardwood installed thru-out; new stainless refrigerator, stove, dishwasher and microwave; resurfaced 42" white cabinets; granite counters; subway tile backsplash; new wider baseboards and door casings; new fixtures in kitchen and dining room from restoration hardware; new washer 2 yrs; interior newly painted; new HWH 2016; Bay window in primary bedroom; ceramic tile in baths; new garage opener and insulated garage door; mature maple tree and blue spruce tree in backyard; south side of house has additional bushes and grasses. Edgewater by Del Webb is a gated community with a guard 24/7; snow removal and lawn maintenance is included in HOA including use of the Creekside Lodge. Clubhouse has indoor and outdoor pool, hot tub, fitness center, billiard room.(One person living in house must be 55+)*Top of Line Tommy Bahama Armoire in LR for sale for $1000*
Location
State IL
County Kane
Community Clubhouse, Pool, Tennis Court(S), Gated
Rooms
Basement None
Interior
Heating Natural Gas, Forced Air
Cooling Central Air
Fireplace N
Appliance Range, Microwave, Dishwasher, Refrigerator, Washer, Dryer, Disposal, Stainless Steel Appliance(s)
Exterior
Parking Features Attached
Garage Spaces 2.0
View Y/N true
Roof Type Asphalt
Building
Lot Description Backs to Open Grnd
Story 1 Story
Sewer Public Sewer
Water Public
New Construction false
Schools
School District 46, 46, 46
Others
HOA Fee Include Insurance, Security, Clubhouse, Exercise Facilities, Pool, Lawn Care, Snow Removal
Ownership Fee Simple w/ HO Assn.
Special Listing Condition None
Read Less Info
Want to know what your home might be worth? Contact us for a FREE valuation!

Our team is ready to help you sell your home for the highest possible price ASAP
© 2025 Listings courtesy of MRED as distributed by MLS GRID. All Rights Reserved.
Bought with Mary Conway • Baird & Warner
"My job is to find and attract mastery-based agents to the office, protect the culture, and make sure everyone is happy! "
2600 S. Michigan Ave., STE 102, Chicago, IL, 60616, United States






