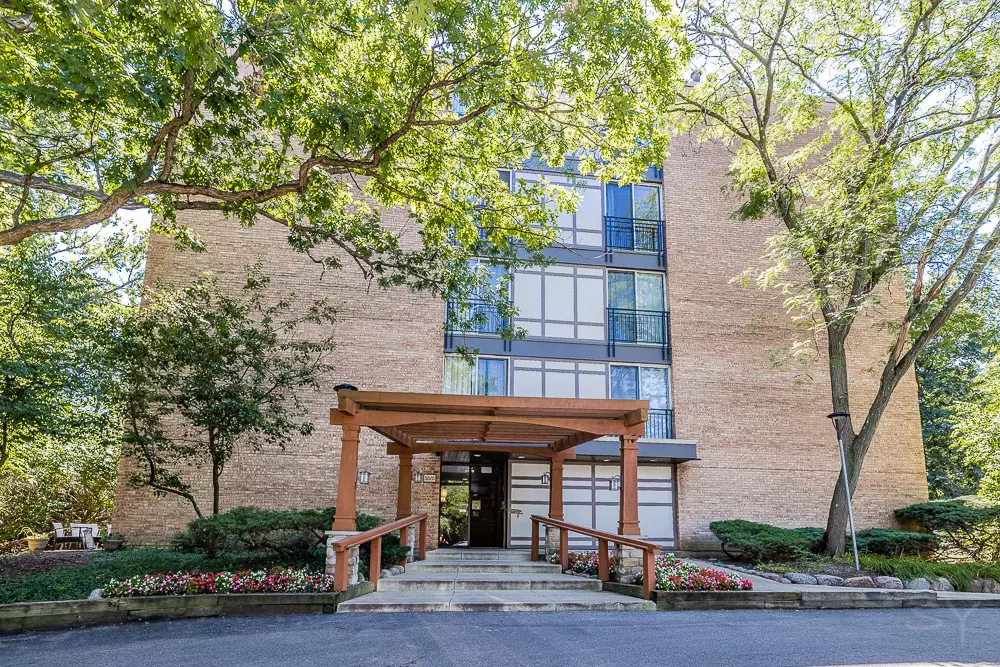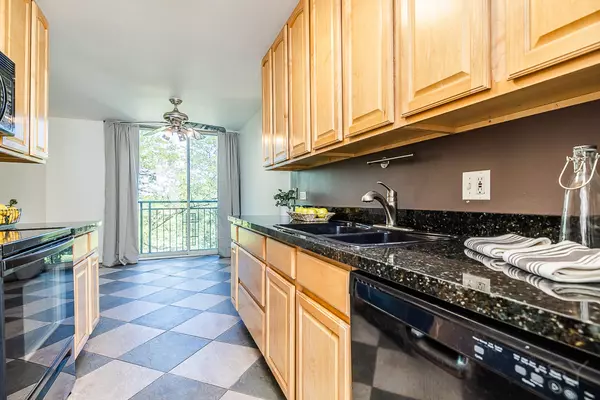$185,000
$185,000
For more information regarding the value of a property, please contact us for a free consultation.
2 Beds
1 Bath
980 SqFt
SOLD DATE : 10/14/2022
Key Details
Sold Price $185,000
Property Type Condo
Sub Type Condo,Mid Rise (4-6 Stories)
Listing Status Sold
Purchase Type For Sale
Square Footage 980 sqft
Price per Sqft $188
Subdivision Four Lakes
MLS Listing ID 11599910
Sold Date 10/14/22
Bedrooms 2
Full Baths 1
HOA Fees $362/mo
Year Built 1974
Annual Tax Amount $3,781
Tax Year 2021
Lot Dimensions COMMON
Property Description
Now that tenant has moved out, and it's much easier to show, say hello to an opportunity to live in an affordable, spacious two-bedroom, one-bath corner unit in Four Lakes, a community filled with trees, a community clubhouse, party rooms, an onsite gym, four outdoor pools, a boathouse with kayaks, canoes, ski hill, tennis courts, volleyball courts, walking trails, and more. This end unit is situated on the highly desired fourth floor, offering an abundance of natural light from the floor-to-ceiling windows with sweeping views of nature. The galley kitchen offers 42' Maple Cabinets, granite countertops, and a casual dining area to gather over meals, play games, or do work while enjoying the views from the floor-to-ceiling slide glass door. Enjoy the spacious living room with a wood-burning fireplace and wood laminate floors. The oversized bathroom offers double vanity sinks, maple cabinets, and granite countertops. Two large-sized bedrooms to include loads of closet space. Get some fresh air on the large-sized balconies. In-unit washer and dryer. Elevator building, secured doors. Two parking spaces; C21 & C65.
Location
State IL
County Du Page
Rooms
Basement None
Interior
Interior Features Wood Laminate Floors, Laundry Hook-Up in Unit, Some Carpeting, Granite Counters
Heating Natural Gas, Forced Air
Cooling Central Air
Fireplaces Number 1
Fireplace Y
Appliance Range, Microwave, Dishwasher, Refrigerator, Washer, Dryer, Disposal
Laundry In Unit, Laundry Closet
Exterior
Exterior Feature Balcony, End Unit
Community Features Bike Room/Bike Trails, Elevator(s), Storage, On Site Manager/Engineer, Park, Pool, Restaurant, Security Door Lock(s), Tennis Court(s), Elevator(s)
View Y/N true
Building
Lot Description Common Grounds, Wooded
Sewer Public Sewer
Water Public
New Construction false
Schools
Elementary Schools Goodrich Elementary School
Middle Schools Thomas Jefferson Junior High Sch
High Schools North High School
School District 68, 68, 99
Others
Pets Allowed Cats OK, Dogs OK
HOA Fee Include Water, Insurance, Clubhouse, Pool, Exterior Maintenance, Lawn Care, Scavenger, Snow Removal
Ownership Condo
Special Listing Condition None
Read Less Info
Want to know what your home might be worth? Contact us for a FREE valuation!

Our team is ready to help you sell your home for the highest possible price ASAP
© 2025 Listings courtesy of MRED as distributed by MLS GRID. All Rights Reserved.
Bought with Liliya Sokhan • Charles Rutenberg Realty of IL
"My job is to find and attract mastery-based agents to the office, protect the culture, and make sure everyone is happy! "
2600 S. Michigan Ave., STE 102, Chicago, IL, 60616, United States






