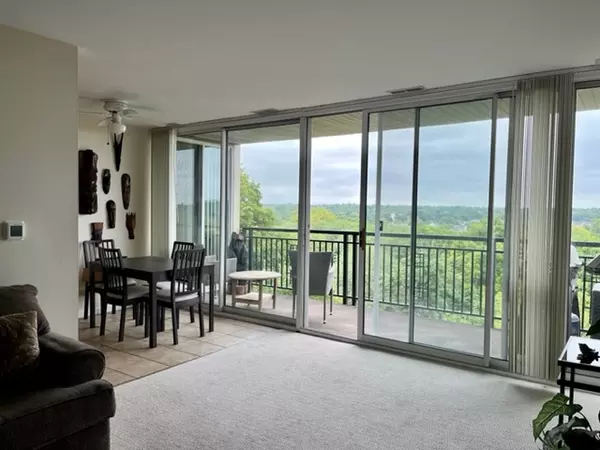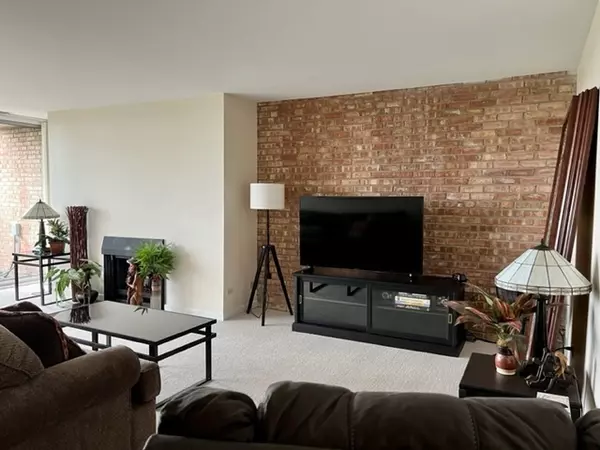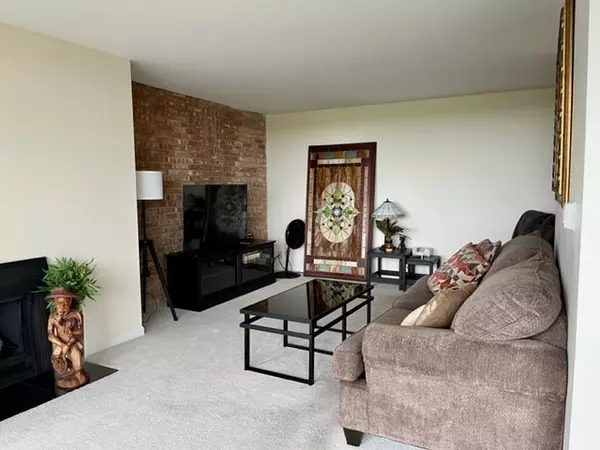$165,000
$165,000
For more information regarding the value of a property, please contact us for a free consultation.
1 Bed
1 Bath
750 SqFt
SOLD DATE : 10/11/2022
Key Details
Sold Price $165,000
Property Type Condo
Sub Type Condo
Listing Status Sold
Purchase Type For Sale
Square Footage 750 sqft
Price per Sqft $220
Subdivision Four Lakes
MLS Listing ID 11623828
Sold Date 10/11/22
Bedrooms 1
Full Baths 1
HOA Fees $258/mo
Year Built 1970
Annual Tax Amount $2,771
Tax Year 2021
Lot Dimensions COMMON
Property Description
Coveted 2 (TWO!) parking spaces included with this eastern exposure, penthouse unit! Unobstructed, Bird's eye view, ample sunshine, and a huge balcony with access from every room! Unbeatable view! HVAC 2020, in-unit washer/dryer 2020, brand new carpet 2022, and beautiful granite counters adorn the 42" custom cabinetry, complete with pantry and built-in wine rack! The entertainment area has a fireplace and exposed brick accent wall. Impressive floor-to-ceiling patio doors add to the elegance. Updated bath with granite and custom cabinetry. Four Lakes offers several pools, kayaking, an on-site Bar + Grill, Gym, and a convenience store! AND: the area's only Ski Hill! An incredible resort experience is close to all suburban living amenities! Walk to restaurants, shopping, and just a short ride to Downtown Lisle and the Metra! This Four Lakes unit is the one you were waiting for!
Location
State IL
County Du Page
Rooms
Basement None
Interior
Interior Features Elevator, Laundry Hook-Up in Unit, Flexicore, Granite Counters, Lobby
Heating Natural Gas, Forced Air
Cooling Central Air
Fireplaces Number 1
Fireplaces Type Wood Burning
Fireplace Y
Appliance Range, Microwave, Dishwasher, Refrigerator, Washer, Dryer, Disposal
Laundry In Unit
Exterior
Exterior Feature Balcony, Storms/Screens
Community Features Bike Room/Bike Trails, Elevator(s), Pool, Restaurant, Tennis Court(s), Ceiling Fan, Private Laundry Hkup
View Y/N true
Building
Lot Description Wooded
Foundation Concrete Perimeter
Sewer Public Sewer
Water Lake Michigan
New Construction false
Schools
Elementary Schools Willow Creek Elementary School
Middle Schools Thomas Jefferson Junior High Sch
High Schools North High School
School District 68, 68, 99
Others
Pets Allowed Cats OK, Dogs OK, Number Limit, Size Limit
HOA Fee Include Water, Parking, Insurance, Pool, Exterior Maintenance, Lawn Care, Scavenger, Snow Removal
Ownership Condo
Special Listing Condition None
Read Less Info
Want to know what your home might be worth? Contact us for a FREE valuation!

Our team is ready to help you sell your home for the highest possible price ASAP
© 2025 Listings courtesy of MRED as distributed by MLS GRID. All Rights Reserved.
Bought with Nicholas Donato • Keller Williams Infinity
"My job is to find and attract mastery-based agents to the office, protect the culture, and make sure everyone is happy! "
2600 S. Michigan Ave., STE 102, Chicago, IL, 60616, United States






