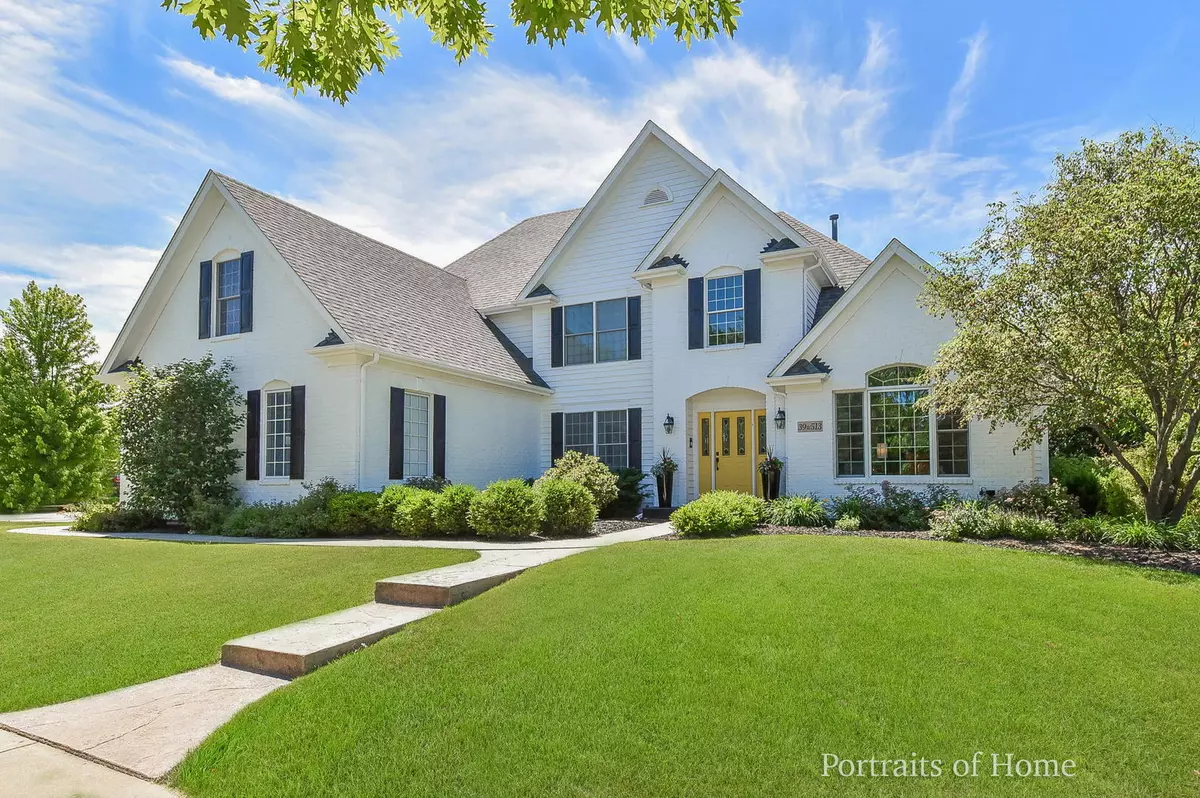$725,000
$639,900
13.3%For more information regarding the value of a property, please contact us for a free consultation.
5 Beds
4.5 Baths
3,502 SqFt
SOLD DATE : 10/11/2022
Key Details
Sold Price $725,000
Property Type Single Family Home
Sub Type Detached Single
Listing Status Sold
Purchase Type For Sale
Square Footage 3,502 sqft
Price per Sqft $207
Subdivision Mill Creek
MLS Listing ID 11612828
Sold Date 10/11/22
Bedrooms 5
Full Baths 4
Half Baths 1
Year Built 2001
Annual Tax Amount $17,266
Tax Year 2021
Lot Size 0.330 Acres
Lot Dimensions 110 X 142
Property Description
WELCOME HOME TO THIS COMPLETELY UPDATED HARD TO FIND 1ST FLOOR MASTER CUSTOM HOME!!! You will truly appreciate the quality of this Amore built home. Open layout, fabulous floorplan! Impressive 2 story great room with a floor to ceiling stone fireplace. The NEW $90,000, gourmet kitchen is drop dead gorgeous. High end Viking 8 burner stove, Wolf & KitchenAid complete the kitchen. There is also a beverage fridge, ice maker and warming drawer. The oversized island features more custom cabinetry and custom lighting. The eat in area has vaulted ceilings with 2 custom roller shades. 1st floor Master Suite with 11' ceilings, private bath and great walk in closet with custom organizers. There is an inviting 1st floor office, 11' ceilings, french doors. Three additional bedrooms upstairs, one with an en suite and the other 2 share a J & J bath, all with walk in closets. The lower level features 2 large recreation areas and a true in-law arrangement with the 5th bedroom, 4th full bath and full kitchen!! The backyard is beautiful, relax on the deck under the pergola overlooking the peaceful yard. Sprinkler system. The entire home inside and out has been painted, all new carpet upstairs and on the staircases. Every room has been touched. See additional info for more specifics. This home faces the parkway close to both golf courses, trails, tennis, market. This is a great opportunity!
Location
State IL
County Kane
Community Clubhouse, Park, Pool, Tennis Court(S), Curbs, Gated, Sidewalks, Street Lights, Street Paved
Rooms
Basement Full, English
Interior
Interior Features Vaulted/Cathedral Ceilings, Skylight(s), Bar-Dry, Hardwood Floors, Wood Laminate Floors, First Floor Bedroom, First Floor Laundry, First Floor Full Bath, Walk-In Closet(s), Granite Counters, Separate Dining Room, Pantry
Heating Natural Gas, Forced Air
Cooling Central Air
Fireplaces Number 1
Fireplaces Type Gas Log, Gas Starter
Fireplace Y
Appliance Range, Microwave, Dishwasher, Refrigerator, High End Refrigerator, Washer, Dryer, Disposal, Stainless Steel Appliance(s), Water Softener Owned
Laundry Laundry Closet, Sink
Exterior
Exterior Feature Deck
Parking Features Attached
Garage Spaces 3.0
View Y/N true
Roof Type Asphalt
Building
Lot Description Corner Lot, Landscaped, Mature Trees, Sidewalks, Streetlights
Story 2 Stories
Foundation Concrete Perimeter
Sewer Public Sewer
Water Community Well
New Construction false
Schools
School District 304, 304, 304
Others
HOA Fee Include None
Ownership Fee Simple
Special Listing Condition None
Read Less Info
Want to know what your home might be worth? Contact us for a FREE valuation!

Our team is ready to help you sell your home for the highest possible price ASAP
© 2025 Listings courtesy of MRED as distributed by MLS GRID. All Rights Reserved.
Bought with Ruta Baran • @properties Christie's International Real Estate
"My job is to find and attract mastery-based agents to the office, protect the culture, and make sure everyone is happy! "
2600 S. Michigan Ave., STE 102, Chicago, IL, 60616, United States






