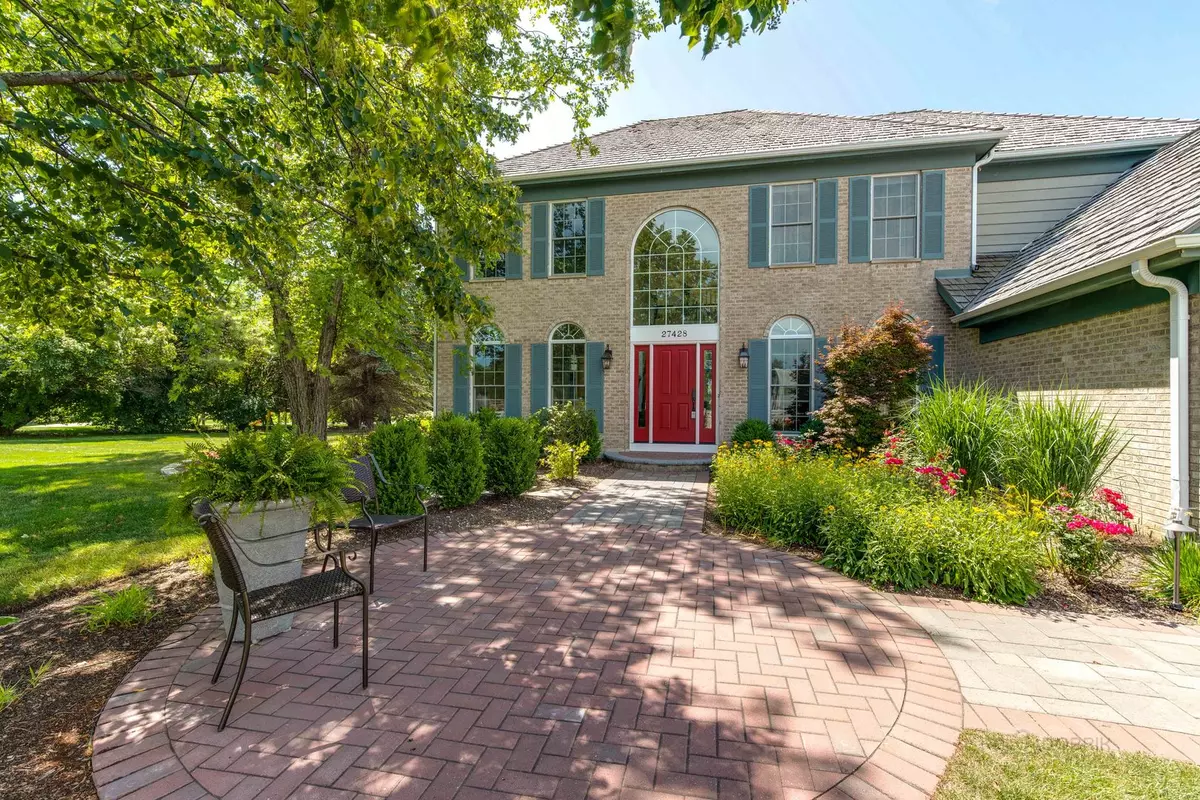$567,500
$599,900
5.4%For more information regarding the value of a property, please contact us for a free consultation.
4 Beds
3.5 Baths
4,238 SqFt
SOLD DATE : 09/30/2022
Key Details
Sold Price $567,500
Property Type Single Family Home
Sub Type Detached Single
Listing Status Sold
Purchase Type For Sale
Square Footage 4,238 sqft
Price per Sqft $133
Subdivision Steeple Chase
MLS Listing ID 11443116
Sold Date 09/30/22
Style Colonial
Bedrooms 4
Full Baths 3
Half Baths 1
HOA Fees $91/qua
Year Built 1995
Annual Tax Amount $12,463
Tax Year 2021
Lot Size 1.060 Acres
Lot Dimensions 123X327X90X110X175X67X58
Property Description
Welcome to La Vista Dr situated in the highly sought-after Steeple Chase golf community! Many perks can be enjoyed which include tennis courts, a golf course, stables, plus lake rights, and relaxing beaches to fish, swim, and picnic on warm sunny days. This gorgeous home is nestled on over an acre of beautifully landscaped land backing to the 8th tee on the golf course An inviting 2-story foyer greets you with views of the front living room and formal dining room. Crown molding, custom built-ins, and hardwood flooring can be found throughout as you make your way to the impressively updated kitchen that surely will please your guests. This truly is the heart of the home with newer appliances, an extra-long center island, granite counters, a pantry, lots of custom cabinetry for storage, and a sunny eating area that provides access to the light & airy sunroom. The two-story family room is graced with dramatic ceilings, decorative newer Pella windows, a gas starter fireplace, a built-in wet bar with a fridge, and two separate glass sliders that gain access to the large backyard deck & golf course views. The second level boasts a romantic master suite with vaulted ceilings, huge WIC w/organizers, and a sitting area that radiates natural sunlight. It's a perfect niche for a quiet reading area or workspace. The luxurious re-done private bath is what everyone needs after a long day featuring heated flooring, a skylight, a deep soaking tub, a separate glass shower, and dual sinks. Spacious additional bedrooms can be found plus a full hallway bath on this floor. The finished basement has wood laminate flooring, a full bath, office, 4th bedroom, expansive WIC + organizers, and a large utility/storage room! The location is incredibly desirable close to the metra train, shopping, dining, and walking trails. Roof 2019, New Pella windows in 3 stages since 2014, and Master Bath 2017, kitchen 2007.
Location
State IL
County Lake
Community Tennis Court(S), Stable(S), Horse-Riding Area, Lake, Dock, Water Rights, Curbs, Sidewalks, Street Lights, Street Paved
Rooms
Basement Full
Interior
Interior Features Vaulted/Cathedral Ceilings, Hardwood Floors, Heated Floors, First Floor Laundry, Built-in Features, Walk-In Closet(s)
Heating Natural Gas, Forced Air
Cooling Central Air
Fireplaces Number 1
Fireplaces Type Double Sided, Gas Log, Gas Starter
Fireplace Y
Appliance Double Oven, Microwave, Dishwasher, Refrigerator, Washer, Dryer, Wine Refrigerator, Range Hood, Water Softener
Exterior
Exterior Feature Deck, Screened Deck, Brick Paver Patio, Storms/Screens
Garage Attached
Garage Spaces 3.0
Waterfront false
View Y/N true
Roof Type Shake
Building
Lot Description Golf Course Lot
Story 2 Stories
Foundation Concrete Perimeter
Sewer Septic-Private
Water Public
New Construction false
Schools
Elementary Schools Fremont Elementary School
Middle Schools Fremont Middle School
High Schools Mundelein Cons High School
School District 79, 79, 120
Others
HOA Fee Include Lake Rights
Ownership Fee Simple w/ HO Assn.
Special Listing Condition None
Read Less Info
Want to know what your home might be worth? Contact us for a FREE valuation!

Our team is ready to help you sell your home for the highest possible price ASAP
© 2024 Listings courtesy of MRED as distributed by MLS GRID. All Rights Reserved.
Bought with Anis Ahmad • Coldwell Banker Realty

"My job is to find and attract mastery-based agents to the office, protect the culture, and make sure everyone is happy! "
2600 S. Michigan Ave., STE 102, Chicago, IL, 60616, United States






