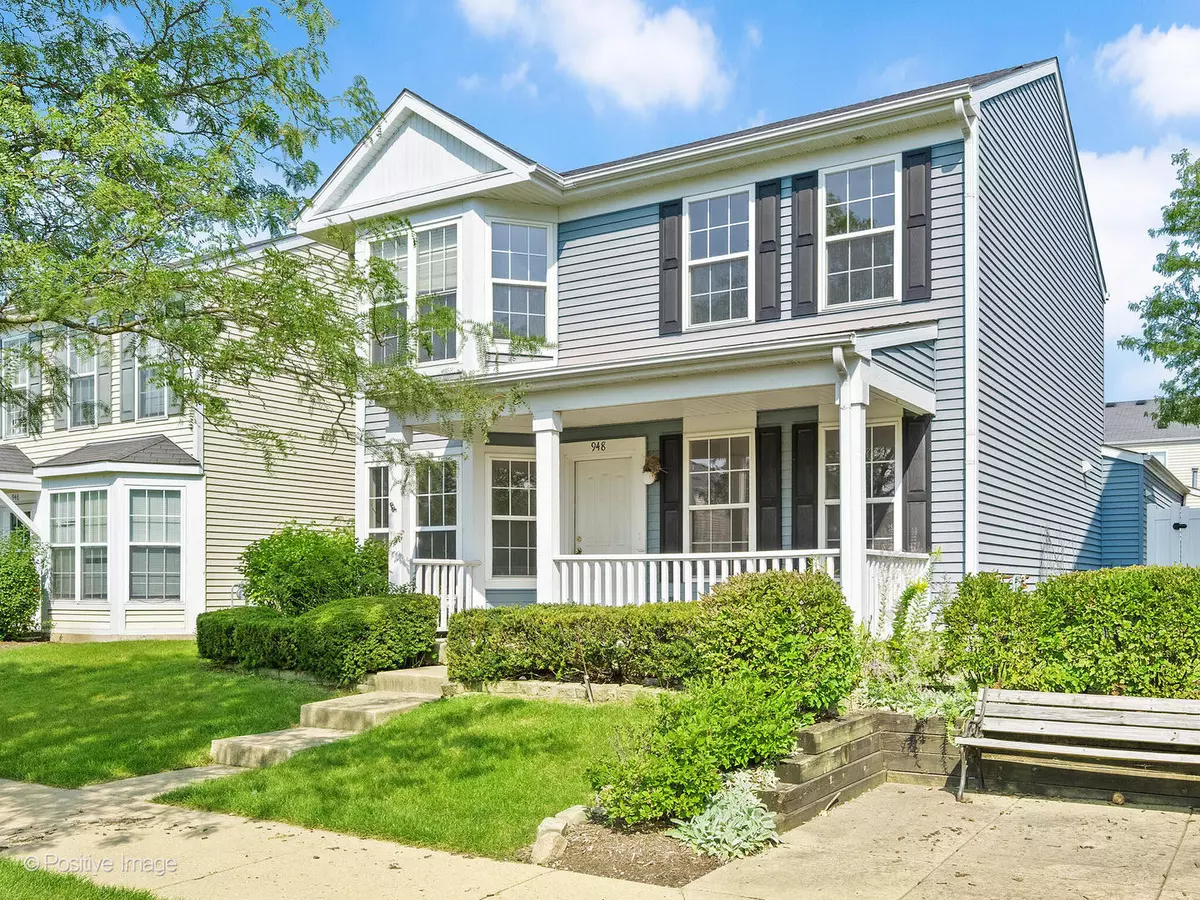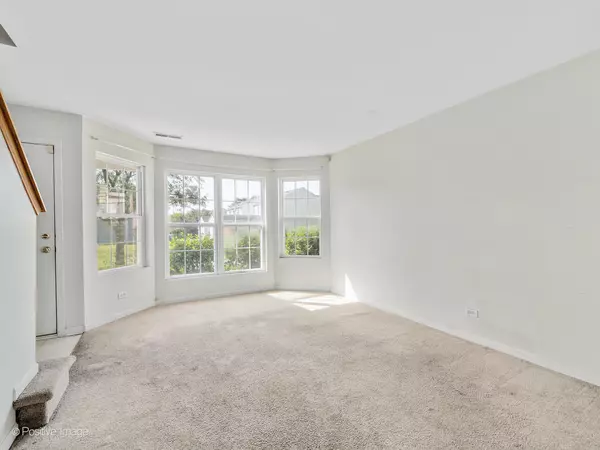$174,000
$169,900
2.4%For more information regarding the value of a property, please contact us for a free consultation.
3 Beds
2.5 Baths
1,456 SqFt
SOLD DATE : 09/29/2022
Key Details
Sold Price $174,000
Property Type Single Family Home
Sub Type Detached Single
Listing Status Sold
Purchase Type For Sale
Square Footage 1,456 sqft
Price per Sqft $119
Subdivision Hometown
MLS Listing ID 11632835
Sold Date 09/29/22
Bedrooms 3
Full Baths 2
Half Baths 1
HOA Fees $301/mo
Year Built 2001
Annual Tax Amount $4,375
Tax Year 2021
Lot Dimensions COMMON
Property Description
**MULTIPLE OFFER SITUATION. HIGHEST AND BEST DUE BY 8:00PM SEPTEMBER 20TH, 2022**CHECK OUT THIS HOMETOWN AURORA HOME! Prime location facing walking path and welcoming front porch! With 1456 SF of living space, 3 bedrooms, 2.5 baths, attached 2 car garage with patio area. Eat in kitchen with table space & pantry closet. Front dining & living rooms, as well as family room with SGD to back. Large primary bedroom, private bath with soaking tub. Walking distance to Allen Elementary school & Sunset Park. Close to Aurora dining & shopping. Commuters will appreciate short drives to both I88 & I355. HOME IS BEING SOLD AS-IS.
Location
State IL
County Kane
Community Curbs, Sidewalks, Street Lights, Street Paved
Rooms
Basement None
Interior
Interior Features Vaulted/Cathedral Ceilings, First Floor Laundry, Walk-In Closet(s)
Heating Natural Gas, Forced Air
Cooling Central Air
Fireplace Y
Appliance Range, Dishwasher, Refrigerator, Washer, Dryer, Disposal
Laundry In Unit
Exterior
Exterior Feature Patio, Porch, Storms/Screens
Parking Features Attached
Garage Spaces 2.0
View Y/N true
Roof Type Asphalt
Building
Story 2 Stories
Foundation Concrete Perimeter
Sewer Public Sewer
Water Public
New Construction false
Schools
Elementary Schools Olney C Allen Elementary School
Middle Schools Henry W Cowherd Middle School
High Schools East High School
School District 131, 131, 131
Others
HOA Fee Include Water, Insurance, Exterior Maintenance, Lawn Care, Snow Removal
Ownership Condo
Special Listing Condition None
Read Less Info
Want to know what your home might be worth? Contact us for a FREE valuation!

Our team is ready to help you sell your home for the highest possible price ASAP
© 2025 Listings courtesy of MRED as distributed by MLS GRID. All Rights Reserved.
Bought with Linda Djendi • Coldwell Banker Realty
"My job is to find and attract mastery-based agents to the office, protect the culture, and make sure everyone is happy! "
2600 S. Michigan Ave., STE 102, Chicago, IL, 60616, United States






