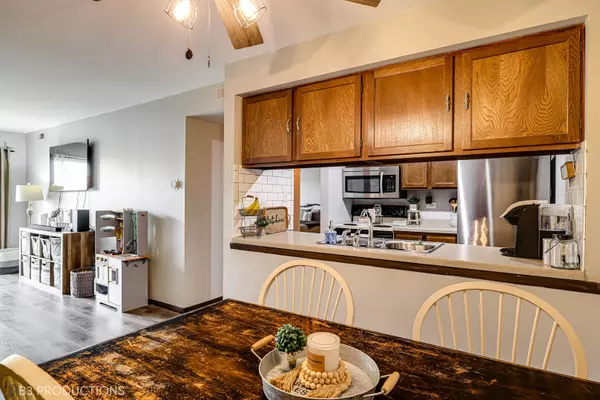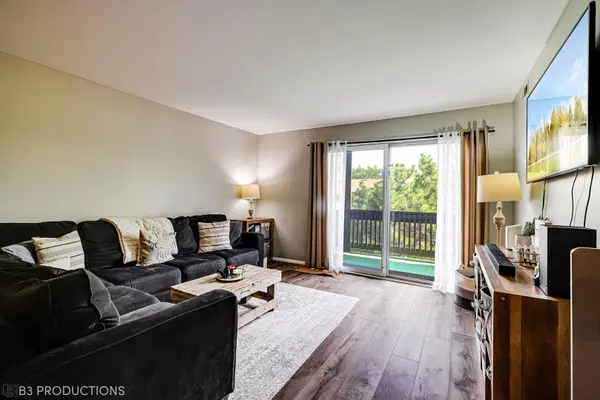$145,000
$149,900
3.3%For more information regarding the value of a property, please contact us for a free consultation.
2 Beds
1.5 Baths
1,000 SqFt
SOLD DATE : 09/28/2022
Key Details
Sold Price $145,000
Property Type Condo
Sub Type Condo
Listing Status Sold
Purchase Type For Sale
Square Footage 1,000 sqft
Price per Sqft $145
Subdivision Sandpiper South
MLS Listing ID 11613184
Sold Date 09/28/22
Bedrooms 2
Full Baths 1
Half Baths 1
HOA Fees $200/mo
Year Built 1978
Annual Tax Amount $2,433
Tax Year 2020
Lot Dimensions COMMON
Property Description
This beautifully UPDATED condo is a must see!! 2 bedroom, 1.1 bath 3rd floor unit located in Sandpiper South. The large balcony gives a resort feel as it overlooks the pond surrounded by mature trees and well maintained landscape. Also has a great view of the amazing pool and clubhouse that is located just a few steps away. Freshly painted with brand new flooring throughout (2022) this home is move in ready! Recent updates also include a new stainless steel refrigerator in 2022. New dishwasher, microwave, and washer/dryer in 2018! Updated bathrooms and newer kitchen accents. Roof recently replaced, driveways being redone, and landscape fresh and well kept! All this and a great location too! Near by shopping, restaurants, and easy access to I-294! Low taxes, low assessments that includes water and pool access, & outstanding school districts! What more could you ask for? HURRY, this is one you won't want to miss, come take a look before it's gone!!
Location
State IL
County Cook
Rooms
Basement None
Interior
Interior Features Laundry Hook-Up in Unit, Flexicore
Heating Electric, Forced Air
Cooling Central Air
Fireplace Y
Appliance Range, Dishwasher, Refrigerator, Washer, Dryer
Laundry In Unit
Exterior
Exterior Feature Balcony, In Ground Pool
Pool in ground pool
Community Features Bike Room/Bike Trails, Park, Party Room, Pool, Security Door Lock(s)
View Y/N true
Roof Type Asphalt
Building
Lot Description Common Grounds, Landscaped, Pond(s), Water View, Sidewalks
Foundation Concrete Perimeter
Sewer Public Sewer
Water Lake Michigan
New Construction false
Schools
School District 142, 142, 228
Others
Pets Allowed Cats OK, Dogs OK, Size Limit
HOA Fee Include Water, Parking, Insurance, Clubhouse, Pool, Exterior Maintenance, Lawn Care, Scavenger, Snow Removal
Ownership Condo
Special Listing Condition None
Read Less Info
Want to know what your home might be worth? Contact us for a FREE valuation!

Our team is ready to help you sell your home for the highest possible price ASAP
© 2025 Listings courtesy of MRED as distributed by MLS GRID. All Rights Reserved.
Bought with Nancy Calderon • Real People Realty
"My job is to find and attract mastery-based agents to the office, protect the culture, and make sure everyone is happy! "
2600 S. Michigan Ave., STE 102, Chicago, IL, 60616, United States






