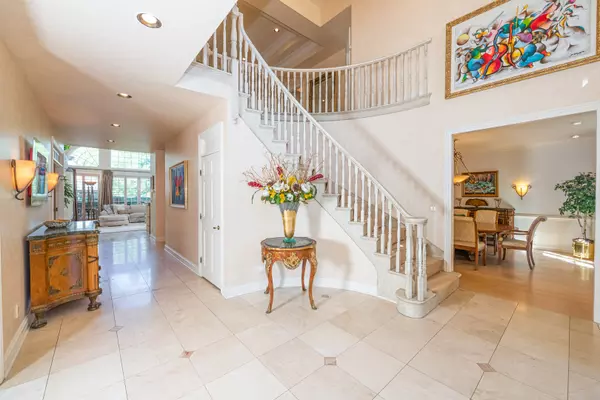$720,000
$795,000
9.4%For more information regarding the value of a property, please contact us for a free consultation.
5 Beds
5 Baths
5,417 SqFt
SOLD DATE : 09/28/2022
Key Details
Sold Price $720,000
Property Type Single Family Home
Sub Type Detached Single
Listing Status Sold
Purchase Type For Sale
Square Footage 5,417 sqft
Price per Sqft $132
Subdivision Wynstone
MLS Listing ID 11431630
Sold Date 09/28/22
Style French Provincial
Bedrooms 5
Full Baths 4
Half Baths 2
Year Built 1992
Annual Tax Amount $17,209
Tax Year 2021
Lot Size 1.127 Acres
Lot Dimensions 49075
Property Description
Step inside this magnificent French Provincial estate home located in prestigious gated Wynstone Community. Located on a private cul-de-sac on 1.1 acres with private pond, this two story walk out basement home is all brick with a cedar shake roof and four car garage with built in custom storage. Custom glass door opens to grand two-story foyer with marble floors and a magnificent winding and custom painted staircase. Double French doors lead to an office overlooking the private pond with floor to ceiling built-in cabinets. Two story great room wows with plenty of windows for natural lighting, plantation shutters and sliders to deck. Marble top wet bar and fireplace finish off this exquisite room-perfect for entertaining. Custom designed Kitchen has solid maple cabinets and granite countertops with center island, double oven, glass cooktop, and two pantries with shelving. Finishing off this floor is a fifth bedroom/office with a full bath. Second floor offers a loft sitting area with a master suite plus three bedrooms, one with an en-suite bath and the remaining share a Jack and jill style bathroom. Master bedroom entices with a marble double sided fireplace attached to the master bath with full walk-in steam shower with marble seating, double mosaic tiled sinks, two person jetted tub and separate water closet with bidet. Impressive dressing area with built in floor-to ceiling custom cabinets and breakfast bar with fridge take you into an extensive 26 ft walk-in closet complete with large center island and built in safe. Fully finished recently renovated in 2019 walk-out lower-level features recreation room with custom wall cabinets, fireplace, matching built-in library and walk-out to patio. Double doors open to wine cellar with wet bar, 1000+ bottle storage system and built-in racking. Exercise room for your weightlifting needs, a powder room and unique built-in children's playhouse under the stairs close out this perfect entertaining space. Backyard oasis welcomes you with two-tiered deck with gas grill, outdoor kitchenette, gas fire pit and attached gazebo with lighted fan and custom cabinets. Sit back, relax and enjoy the view of your private pond when you make this your next home!
Location
State IL
County Lake
Community Clubhouse, Park, Pool, Tennis Court(S), Lake, Water Rights, Gated
Rooms
Basement Full, Walkout
Interior
Interior Features Vaulted/Cathedral Ceilings, Skylight(s), Bar-Dry, Bar-Wet, First Floor Bedroom, First Floor Laundry, First Floor Full Bath, Walk-In Closet(s), Bookcases, Separate Dining Room
Heating Natural Gas, Forced Air
Cooling Central Air, Zoned
Fireplaces Number 4
Fireplaces Type Double Sided, Gas Starter
Fireplace Y
Appliance Range, Microwave, Dishwasher, Refrigerator, Freezer, Trash Compactor
Laundry Gas Dryer Hookup, Laundry Chute, Sink
Exterior
Exterior Feature Deck, Patio
Parking Features Attached
Garage Spaces 4.0
View Y/N true
Roof Type Shake
Building
Lot Description Cul-De-Sac, Landscaped, Pond(s), Water Rights, Water View, Waterfront
Story 2 Stories
Foundation Concrete Perimeter
Sewer Public Sewer
Water Public
New Construction false
Schools
Elementary Schools North Barrington Elementary Scho
Middle Schools Barrington Middle School-Station
High Schools Barrington High School
School District 220, 220, 220
Others
HOA Fee Include None
Ownership Fee Simple w/ HO Assn.
Special Listing Condition List Broker Must Accompany
Read Less Info
Want to know what your home might be worth? Contact us for a FREE valuation!

Our team is ready to help you sell your home for the highest possible price ASAP
© 2025 Listings courtesy of MRED as distributed by MLS GRID. All Rights Reserved.
Bought with Josh Buchenberger • Shaleh Homes Inc.
"My job is to find and attract mastery-based agents to the office, protect the culture, and make sure everyone is happy! "
2600 S. Michigan Ave., STE 102, Chicago, IL, 60616, United States






