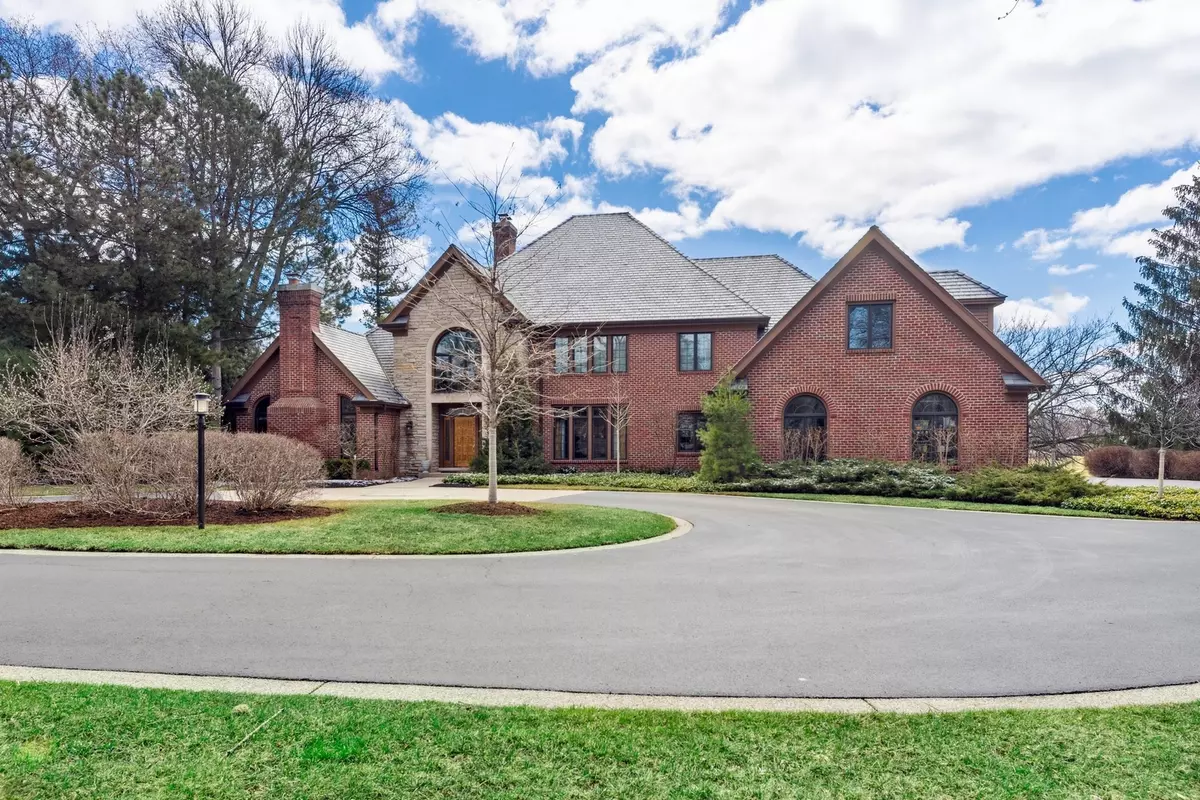$1,200,000
$1,299,000
7.6%For more information regarding the value of a property, please contact us for a free consultation.
5 Beds
6 Baths
5,027 SqFt
SOLD DATE : 09/28/2022
Key Details
Sold Price $1,200,000
Property Type Single Family Home
Sub Type Detached Single
Listing Status Sold
Purchase Type For Sale
Square Footage 5,027 sqft
Price per Sqft $238
Subdivision Wynstone
MLS Listing ID 11398491
Sold Date 09/28/22
Style Traditional
Bedrooms 5
Full Baths 5
Half Baths 2
HOA Fees $487/ann
Year Built 1990
Annual Tax Amount $17,547
Tax Year 2021
Lot Size 0.930 Acres
Lot Dimensions 242.5X40.9X100.9X115.3X121X30.8X221.4
Property Description
Wynstone Living at its Finest! Beautiful Private Cul de Sac setting overlooking Jack Nicklaus' Signature 3rd Golf Hole. Enjoy the Waterfall, Creek, Fairway & Green Vistas. This 5 Bedroom 5.2 Bath home allows you to enjoy every Season with gorgeous views throughout its rooms. The flowing first floor plan will cover all your needs. An elegant Living Room with custom fireplace and Dining Room with convenient Butler's Pantry provides a formal feel. The Two-Story Great Room is a beautiful sun filled room with custom milled entertainment area, 2story fireplace and a convenient wet bar. The First Floor Owner's suite will provide you with privacy and luxury. Expansive Bedroom with Sitting are and sliding doors to the private deck. Owner's spa bath has separate areas for dressing with private vanities and walk-in closets. An expansive "Cooks" Kitchen appointed with upscale appliances, oversized island, breakfast area that leads to outside deck. An additional 3 Season room is definitely a bonus tucked privately off the other side of the kitchen. The Second floor has 3 large Private Suite Bedrooms with updated baths. Walk out Lower Level will not disappoint you. A second Family room with cozy fireplace and entertainment built-ins. A spacious 5th Bedroom with sun filled windows and a conveniently located full Bath. The Bar, Billiard's area and Walk-in temperature-controlled wine cellar and abundant storage areas. Sliding doors lead to a Stone Set Patio and the rear yard.
Location
State IL
County Lake
Community Clubhouse, Park, Pool, Tennis Court(S), Lake, Gated, Street Lights, Street Paved
Rooms
Basement Full, Walkout
Interior
Interior Features Vaulted/Cathedral Ceilings, Bar-Wet, Hardwood Floors, First Floor Bedroom, First Floor Laundry, First Floor Full Bath, Built-in Features, Walk-In Closet(s), Bookcases, Ceiling - 10 Foot, Open Floorplan, Special Millwork, Granite Counters, Separate Dining Room
Heating Natural Gas
Cooling Central Air
Fireplaces Number 2
Fireplaces Type Gas Log, Gas Starter
Fireplace Y
Appliance Double Oven, Range, Microwave, Dishwasher, High End Refrigerator, Disposal, Trash Compactor, Stainless Steel Appliance(s), Range Hood
Laundry In Unit
Exterior
Exterior Feature Deck, Patio, Porch Screened
Parking Features Attached
Garage Spaces 3.0
View Y/N true
Roof Type Other
Building
Lot Description Irregular Lot, Landscaped
Story 2 Stories
Foundation Concrete Perimeter
Sewer Septic-Private
Water Community Well
New Construction false
Schools
Elementary Schools North Barrington Elementary Scho
Middle Schools Barrington Middle School-Station
High Schools Barrington High School
School District 220, 220, 220
Others
HOA Fee Include Other
Ownership Fee Simple w/ HO Assn.
Special Listing Condition None
Read Less Info
Want to know what your home might be worth? Contact us for a FREE valuation!

Our team is ready to help you sell your home for the highest possible price ASAP
© 2025 Listings courtesy of MRED as distributed by MLS GRID. All Rights Reserved.
Bought with Jane Lee • RE/MAX Top Performers
"My job is to find and attract mastery-based agents to the office, protect the culture, and make sure everyone is happy! "
2600 S. Michigan Ave., STE 102, Chicago, IL, 60616, United States






