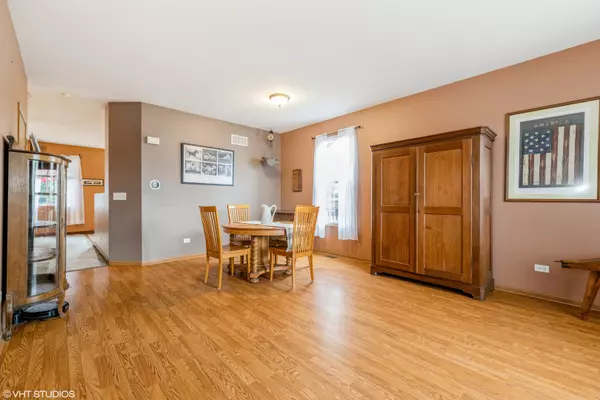$340,000
$340,000
For more information regarding the value of a property, please contact us for a free consultation.
5 Beds
2.5 Baths
2,564 SqFt
SOLD DATE : 09/27/2022
Key Details
Sold Price $340,000
Property Type Single Family Home
Sub Type Detached Single
Listing Status Sold
Purchase Type For Sale
Square Footage 2,564 sqft
Price per Sqft $132
Subdivision Caton Ridge
MLS Listing ID 11409013
Sold Date 09/27/22
Bedrooms 5
Full Baths 2
Half Baths 1
HOA Fees $15/ann
Year Built 2004
Annual Tax Amount $6,441
Tax Year 2021
Lot Dimensions 37X109X148X170
Property Description
Indoor and outdoor living is a dream in this well loved home! Hang your hat as you walk into the tiled entryway and into the welcoming living/dining room space. Hungry? Head towards the kitchen which is complete with additional dining and a generous pantry. You won't miss a conversation or activity in this open concept family room/kitchen area. Maybe you just want to cuddle up next to the stone fireplace and flip on the tv. This family room is perfect for that too! An additional 5th bedroom/office/bonus space flows from the family room along with a half bath and your garage entrance. Looking for storage? Lovely and generous second story bedrooms all have walk in closets!! Primary bedroom has 2 walk ins and huge bath complete with jetted tub, separate shower and dual sinks. Second floor laundry with even more storage and good sized common bath finish out the upstairs. The basement is full sized and has a roughed in bath...ready for your dreams. But wait! There's more! Outside living is your thing? This HUGE yard is a gardener's paradise! Gardens, huge deck, fire pit area, shed. This yard is even a "certified monarch waystation"! Live large at this address...inside and out. Make your appointment now and make this home your own! Home info includes: Brand new first floor carpet and Formica countertop in kitchen (ordered to be installed in 2 weeks) Roof-less than five years old, Waterheater-1 year, AC blower motor replaced in 2019
Location
State IL
County Will
Community Park, Curbs, Sidewalks, Street Lights, Street Paved
Rooms
Basement Full
Interior
Interior Features Wood Laminate Floors, First Floor Bedroom, Second Floor Laundry, Walk-In Closet(s), Dining Combo, Drapes/Blinds
Heating Natural Gas
Cooling Central Air
Fireplaces Number 1
Fireplace Y
Appliance Range, Microwave, Dishwasher, Refrigerator, Washer, Dryer
Laundry Gas Dryer Hookup
Exterior
Exterior Feature Deck, Porch, Storms/Screens, Fire Pit
Parking Features Attached
Garage Spaces 2.0
View Y/N true
Roof Type Asphalt
Building
Lot Description Fenced Yard, Irregular Lot, Mature Trees, Wood Fence
Story 2 Stories
Foundation Concrete Perimeter
Sewer Public Sewer
Water Public
New Construction false
Schools
Elementary Schools Ridge Elementary School
Middle Schools Drauden Point Middle School
High Schools Plainfield South High School
School District 202, 202, 202
Others
HOA Fee Include Insurance
Ownership Fee Simple w/ HO Assn.
Special Listing Condition None
Read Less Info
Want to know what your home might be worth? Contact us for a FREE valuation!

Our team is ready to help you sell your home for the highest possible price ASAP
© 2025 Listings courtesy of MRED as distributed by MLS GRID. All Rights Reserved.
Bought with Rachel Ruffin • Executive Realty Group LLC
"My job is to find and attract mastery-based agents to the office, protect the culture, and make sure everyone is happy! "
2600 S. Michigan Ave., STE 102, Chicago, IL, 60616, United States






