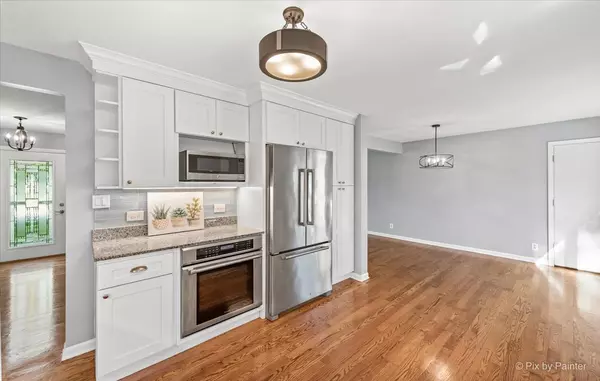$375,000
$349,108
7.4%For more information regarding the value of a property, please contact us for a free consultation.
5 Beds
2 Baths
1,800 SqFt
SOLD DATE : 09/23/2022
Key Details
Sold Price $375,000
Property Type Single Family Home
Sub Type Detached Single
Listing Status Sold
Purchase Type For Sale
Square Footage 1,800 sqft
Price per Sqft $208
Subdivision Green Willow
MLS Listing ID 11624259
Sold Date 09/23/22
Bedrooms 5
Full Baths 2
Year Built 1965
Annual Tax Amount $6,635
Tax Year 2021
Lot Size 0.300 Acres
Lot Dimensions 12979
Property Description
Enchanting home on a cul-de-sac in Geneva near everything! 4+1 bedrooms, 2 baths, with a finished basement! A brick patio ushers you inside to a beautiful family room with a big picture window, and neutral walls and hardwood floors that flow throughout. The well-appointed updated kitchen offers trendy white cabinets, expansive granite counters, high-end stainless steel appliances, and bay window over the farmhouse sink. The bedroom sizes here will surprise you! 2 bedrooms are on the main level with new carpet, and a full bathroom with shower/tub combo. Upstairs are 2 more spacious bedrooms also with new carpet, including the master with walk-in closet, one with volume ceilings and tons of closet space, and another full bath. The full finished basement has a sizable rec room with great shelving, and an additional bedroom or study with access to the garage. Head outside to the fully fenced in backyard. Relax on the deck, play in the open greenspace, or show off your green thumb in the adorable greenhouse or the veggie/herb garden! Value added features: (2022) New carpet, New kitchen faucet, deck stained and sealed; (2021) Water heater; (2019) AC, refinished hardwood floors, interior paint; (2016) Roof, furnace, humidifier; (2015) Kitchen rehab.
Location
State IL
County Kane
Community Curbs, Sidewalks, Street Lights, Street Paved
Rooms
Basement Full
Interior
Interior Features Vaulted/Cathedral Ceilings, Hardwood Floors, First Floor Bedroom, First Floor Full Bath, Walk-In Closet(s), Open Floorplan, Granite Counters
Heating Natural Gas, Forced Air
Cooling Central Air
Fireplace N
Appliance Range, Microwave, Dishwasher, Refrigerator, Washer, Dryer, Disposal, Stainless Steel Appliance(s), Range Hood
Laundry In Unit
Exterior
Exterior Feature Deck
Garage Attached
Garage Spaces 2.0
Waterfront false
View Y/N true
Roof Type Asphalt
Building
Lot Description Cul-De-Sac, Fenced Yard, Sidewalks, Streetlights
Story 2 Stories
Sewer Public Sewer
Water Public
New Construction false
Schools
Elementary Schools Harrison Street Elementary Schoo
Middle Schools Geneva Middle School
High Schools Geneva Community High School
School District 304, 304, 304
Others
HOA Fee Include None
Ownership Fee Simple
Special Listing Condition None
Read Less Info
Want to know what your home might be worth? Contact us for a FREE valuation!

Our team is ready to help you sell your home for the highest possible price ASAP
© 2024 Listings courtesy of MRED as distributed by MLS GRID. All Rights Reserved.
Bought with Shelly Askin • Coldwell Banker Realty

"My job is to find and attract mastery-based agents to the office, protect the culture, and make sure everyone is happy! "
2600 S. Michigan Ave., STE 102, Chicago, IL, 60616, United States






