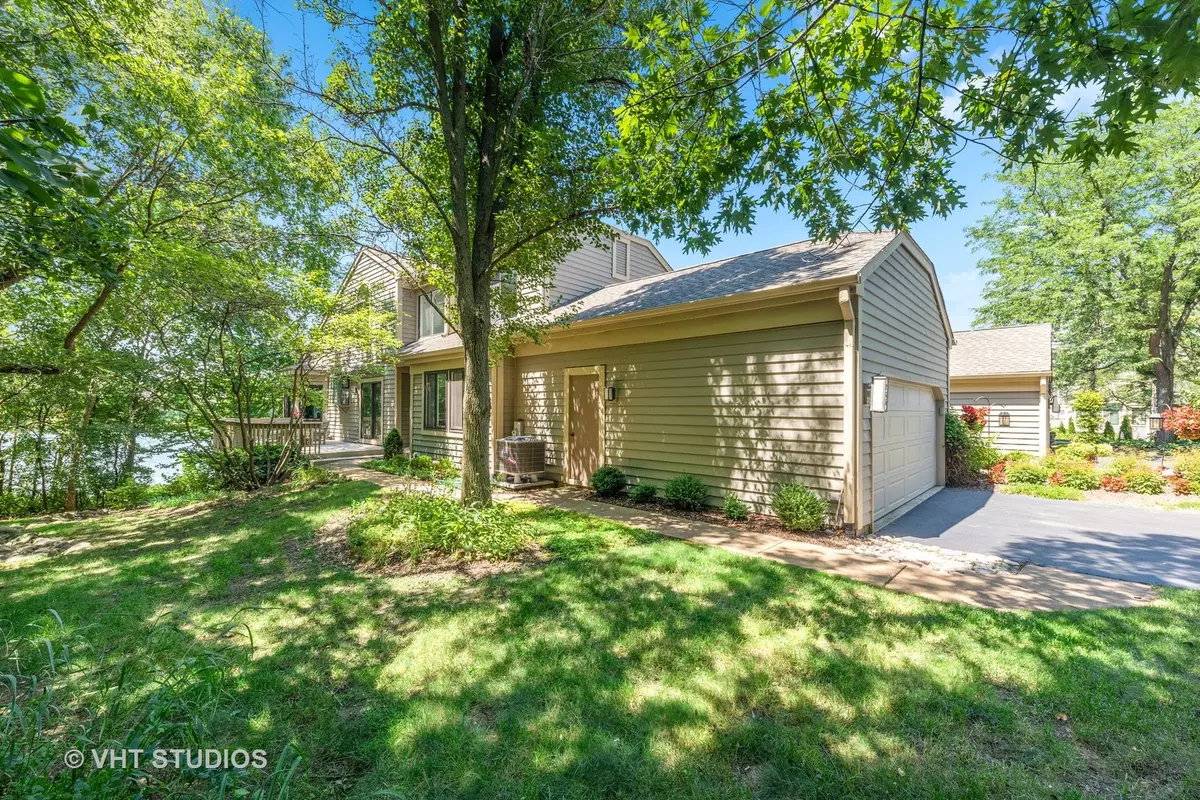$630,000
$650,000
3.1%For more information regarding the value of a property, please contact us for a free consultation.
4 Beds
4.5 Baths
4,608 SqFt
SOLD DATE : 09/23/2022
Key Details
Sold Price $630,000
Property Type Townhouse
Sub Type Townhouse-2 Story,T3-Townhouse 3+ Stories
Listing Status Sold
Purchase Type For Sale
Square Footage 4,608 sqft
Price per Sqft $136
Subdivision Lake Barrington Shores
MLS Listing ID 11472643
Sold Date 09/23/22
Bedrooms 4
Full Baths 4
Half Baths 1
HOA Fees $1,014/mo
Year Built 1992
Annual Tax Amount $13,579
Tax Year 2021
Lot Dimensions COMMON
Property Description
BEST LAKE VIEW EVER!! Beautiful sought after Augusta model with 1st floor primary bedroom and bath in a premium location on the main lake and adjacent to the forest preserve!!! This expansive and elegant home offers 3 en suite bedrooms and baths; plus a full walkout basement with a patio overlooking water and beautiful gardens. Over $130K of improvements in just the last year includes 3 new bathrooms; gorgeous hardwood floors; new wood-looking ceramic floors in basement; painted kitchen cabinets; new carpet; whole house painted; 3 fireplaces refaced with new brick/stone; rec room gutted and refinished; all new wood trim and molding around windows; deck stained; and new window treatments and light fixtures. Escape home to this private retreat every day while enjoying the resort style living of Lake Barrington Shores. Amenities include fishing lake, kayaks & canoes; sunfish sale boats; walking/biking path around the lake; fitness center with indoor and outdoor pool; rec center; tennis/paddle/pickle ball courts; and amazing sunsets from the beach!
Location
State IL
County Lake
Rooms
Basement Full, Walkout
Interior
Interior Features Vaulted/Cathedral Ceilings, Bar-Wet, Hardwood Floors, First Floor Bedroom, First Floor Laundry, First Floor Full Bath, Storage, Built-in Features, Walk-In Closet(s)
Heating Electric, Forced Air
Cooling Central Air
Fireplaces Number 2
Fireplaces Type Wood Burning
Fireplace Y
Appliance Double Oven, Microwave, Dishwasher, Refrigerator, Washer, Dryer, Disposal, Stainless Steel Appliance(s), Water Softener, Down Draft, Electric Cooktop
Laundry In Unit, Laundry Closet
Exterior
Exterior Feature Deck, Patio, End Unit, Cable Access
Garage Attached
Garage Spaces 2.0
Community Features Exercise Room, Health Club, On Site Manager/Engineer, Park, Party Room, Sundeck, Indoor Pool, Pool, Sauna, Tennis Court(s), Spa/Hot Tub, Business Center, Clubhouse, Security, Trail(s), Water View
View Y/N true
Building
Lot Description Forest Preserve Adjacent, Lake Front, Landscaped, Water View, Wooded
Sewer Public Sewer
Water Community Well
New Construction false
Schools
Elementary Schools North Barrington Elementary Scho
Middle Schools Barrington Middle School-Prairie
High Schools Barrington High School
School District 220, 220, 220
Others
Pets Allowed Cats OK, Dogs OK, Number Limit
HOA Fee Include Water, Insurance, Security, TV/Cable, Clubhouse, Exercise Facilities, Pool, Exterior Maintenance, Lawn Care, Scavenger, Snow Removal
Ownership Condo
Special Listing Condition None
Read Less Info
Want to know what your home might be worth? Contact us for a FREE valuation!

Our team is ready to help you sell your home for the highest possible price ASAP
© 2024 Listings courtesy of MRED as distributed by MLS GRID. All Rights Reserved.
Bought with Jeffrey Taylor • RE/MAX Now

"My job is to find and attract mastery-based agents to the office, protect the culture, and make sure everyone is happy! "
2600 S. Michigan Ave., STE 102, Chicago, IL, 60616, United States






