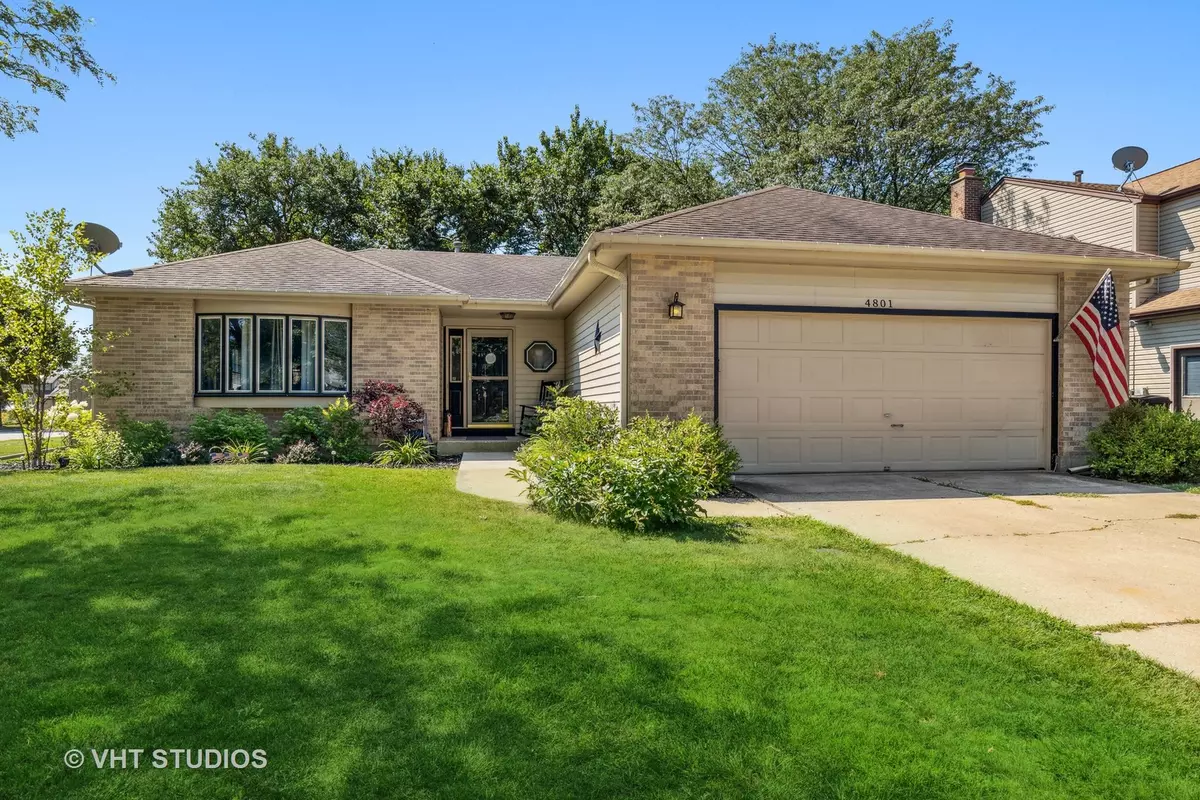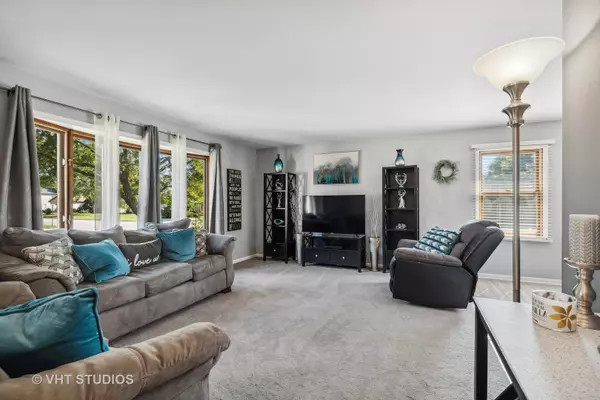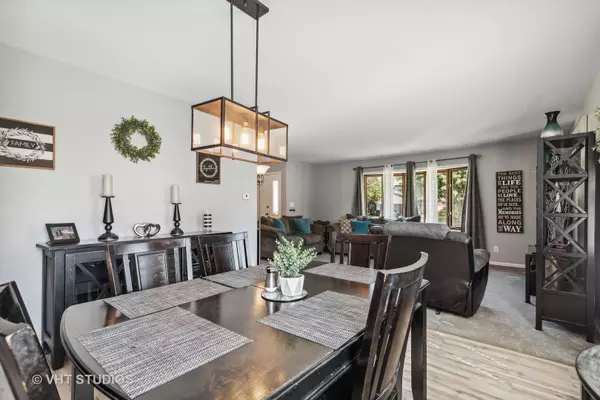$285,000
$285,000
For more information regarding the value of a property, please contact us for a free consultation.
3 Beds
2 Baths
1,793 SqFt
SOLD DATE : 09/22/2022
Key Details
Sold Price $285,000
Property Type Single Family Home
Sub Type Detached Single
Listing Status Sold
Purchase Type For Sale
Square Footage 1,793 sqft
Price per Sqft $158
Subdivision Winding Creek
MLS Listing ID 11487110
Sold Date 09/22/22
Style Ranch
Bedrooms 3
Full Baths 2
Year Built 1989
Annual Tax Amount $6,199
Tax Year 2021
Lot Size 10,733 Sqft
Lot Dimensions 90X121X69X19X15X96
Property Description
Are you looking for a Home with NO STAIRS? You must be Looking for an Amazing Ranch! This is it! Make an appointment to come see this Home right away! Everywhere you look, this house has been tastefully touched in some way. It is a beautiful property! The interior has been Newly painted! Newer trim installed throughout the house too. When you walk in, Newer Waterproof Vinyl Plank flooring in the entry, family room, kitchen and the hallway! The living room and bedrooms have Newer carpeting with double padding! There is a lovely bay window in the living room! The Kitchen has been remodeled with White Soft close cabinets, Black granite countertops, pantry, back splash, microwave, sink, faucet and lighting. The Family Room has a wood burning fireplace that has been whitewashed to accentuate the color scheme of the Home. Gorgeous shiplap added above the mantle gives it a sharp modern flair, very nice!! The main Bathroom has Newer tile floor and Newer toilet! The Very Spacious Master Bedroom has Newer window, the Master Bathroom has newer tile flooring, with a Walk in Shower!! The Master Bath has New flooring, Newer Toilet and a Walk in Shower!! All the Interior Doors are Newer and they look beautiful. The seller put in a 6 ft Privacy Fence on the corner and back side of the house making the yard Totally Fenced! There are so many gorgeous flowers and bushes. Please exclude the washer/dryer and the drapes/ curtains in the 2nd and 3rd bedrooms. Come see if this is the House you want to call HOME!!!!
Location
State IL
County Mc Henry
Community Sidewalks, Street Lights, Street Paved
Rooms
Basement None
Interior
Interior Features Vaulted/Cathedral Ceilings, First Floor Bedroom, First Floor Laundry, First Floor Full Bath, Walk-In Closet(s), Granite Counters
Heating Natural Gas
Cooling Central Air
Fireplaces Number 1
Fireplaces Type Wood Burning
Fireplace Y
Appliance Range, Dishwasher, Refrigerator, Disposal
Laundry Gas Dryer Hookup, Sink
Exterior
Exterior Feature Patio
Garage Attached
Garage Spaces 2.0
View Y/N true
Roof Type Asphalt
Building
Lot Description Corner Lot, Fenced Yard, Chain Link Fence, Garden, Sidewalks, Wood Fence
Story 1 Story
Foundation Concrete Perimeter
Sewer Public Sewer
Water Public
New Construction false
Schools
Elementary Schools Riverwood Elementary School
Middle Schools Parkland Middle School
High Schools Mchenry High School - West Campu
School District 15, 15, 156
Others
HOA Fee Include None
Ownership Fee Simple
Special Listing Condition None
Read Less Info
Want to know what your home might be worth? Contact us for a FREE valuation!

Our team is ready to help you sell your home for the highest possible price ASAP
© 2024 Listings courtesy of MRED as distributed by MLS GRID. All Rights Reserved.
Bought with Jennifer Stokes Habetler • Redfin Corporation

"My job is to find and attract mastery-based agents to the office, protect the culture, and make sure everyone is happy! "
2600 S. Michigan Ave., STE 102, Chicago, IL, 60616, United States






