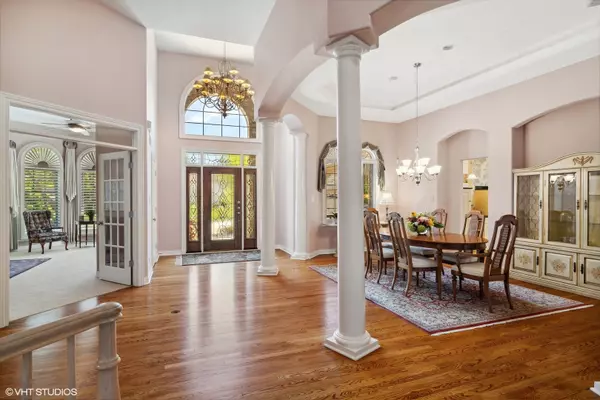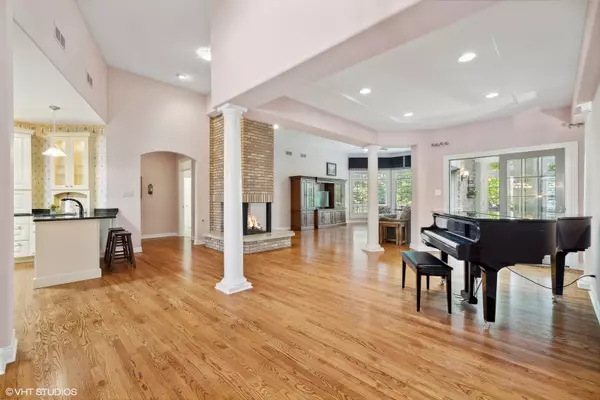$785,000
$849,900
7.6%For more information regarding the value of a property, please contact us for a free consultation.
4 Beds
3.5 Baths
4,296 SqFt
SOLD DATE : 09/15/2022
Key Details
Sold Price $785,000
Property Type Single Family Home
Sub Type Detached Single
Listing Status Sold
Purchase Type For Sale
Square Footage 4,296 sqft
Price per Sqft $182
Subdivision Westgate Valley Estates
MLS Listing ID 11475435
Sold Date 09/15/22
Style Ranch, Traditional, Walk-Out Ranch
Bedrooms 4
Full Baths 3
Half Baths 1
HOA Fees $43/ann
Year Built 1999
Annual Tax Amount $18,580
Tax Year 2020
Lot Size 0.459 Acres
Lot Dimensions 19982
Property Description
WOW! Luxury at its finest, this gorgeous ranch estate is one-of-a-kind! You couldn't come close to reproducing this today for this value. The landscaping alone is a masterpiece! As you walk-in, you will immediately love the open floor plan, flooded with natural light. The master suite is perfectly situated on one side of the home, while the two large guest bedrooms with walk-in closets are on the other side, sharing a massive Jack & Jill bath. Currently, the fourth bedroom is setup for a nursery, but was previously used for an office. With an abundance of space the options are endless for this home!! The kitchen is chefs paradise, with high-end appliances and custom cabinetry. The walk-out finished basement is a dream! Looking for related living?? This basement could easily accommodate it, with a full finished bath, and private entrance into a potential suite. Looking to entertain? Belly-up to your lower level saloon, with a custom cherry wood bar built by a 3rd generation wood working company in Chicago. Be sure not to miss the authentic copper ceiling! You will enjoy the MANY UPGRADES this home has to offer, including an ELEVATOR and THREE closets in the master suite. NEW ROOF LAST YEAR! The backyard is a true oasis that can be enjoyed from many areas of the home. The three seasons room is a wonderful spot to spend your time and to take in the beautiful surroundings and the sunshine, which you can also access from your primary suite. The upgrades on this home are endless, planation shutters, new Trex decking for the balconies, 400 amp electrical service, tankless water heater, HEATED GARAGE with epoxy floor, and so much more! Looking for additional privacy and space? You're in luck! The adjoining lot is also available for sale with the home for $150,000. Schedule your private tour and come see for yourself!!
Location
State IL
County Cook
Community Lake, Curbs, Sidewalks, Street Lights, Street Paved
Rooms
Basement Full, Walkout
Interior
Interior Features Vaulted/Cathedral Ceilings, Skylight(s), Bar-Wet, Elevator, Hardwood Floors, Solar Tubes/Light Tubes, First Floor Bedroom, First Floor Laundry, Built-in Features, Walk-In Closet(s), Open Floorplan, Some Carpeting, Cocktail Lounge, Drapes/Blinds, Granite Counters
Heating Natural Gas, Forced Air
Cooling Central Air
Fireplaces Number 2
Fireplace Y
Laundry In Unit, Sink
Exterior
Exterior Feature Balcony, Patio, Brick Paver Patio, Storms/Screens, Fire Pit
Parking Features Attached
Garage Spaces 3.0
View Y/N true
Roof Type Asphalt
Building
Lot Description Pond(s), Water View, Mature Trees, Outdoor Lighting, Pie Shaped Lot
Story 1 Story
Foundation Concrete Perimeter
Sewer Public Sewer
Water Lake Michigan, Public
New Construction false
Schools
Elementary Schools Navajo Heights Elementary School
Middle Schools Independence Junior High School
High Schools A B Shepard High School (Campus
School District 128, 128, 218
Others
HOA Fee Include Other
Ownership Fee Simple
Special Listing Condition None
Read Less Info
Want to know what your home might be worth? Contact us for a FREE valuation!

Our team is ready to help you sell your home for the highest possible price ASAP
© 2024 Listings courtesy of MRED as distributed by MLS GRID. All Rights Reserved.
Bought with Kristi Turn • Keller Williams Preferred Rlty

"My job is to find and attract mastery-based agents to the office, protect the culture, and make sure everyone is happy! "
2600 S. Michigan Ave., STE 102, Chicago, IL, 60616, United States






