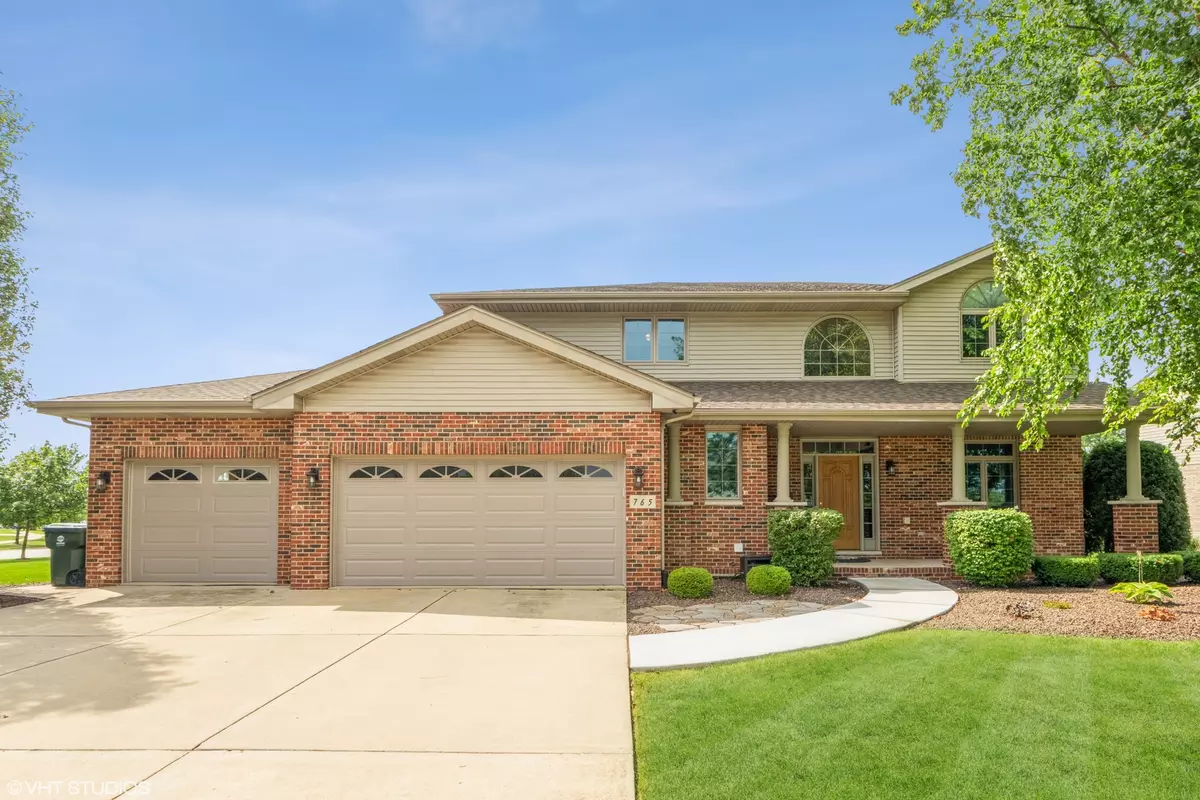$475,000
$459,900
3.3%For more information regarding the value of a property, please contact us for a free consultation.
4 Beds
3.5 Baths
2,600 SqFt
SOLD DATE : 09/19/2022
Key Details
Sold Price $475,000
Property Type Single Family Home
Sub Type Detached Single
Listing Status Sold
Purchase Type For Sale
Square Footage 2,600 sqft
Price per Sqft $182
Subdivision Bluestone Bay
MLS Listing ID 11482274
Sold Date 09/19/22
Style Traditional
Bedrooms 4
Full Baths 3
Half Baths 1
HOA Fees $9/ann
Year Built 2000
Annual Tax Amount $8,950
Tax Year 2020
Lot Size 0.300 Acres
Lot Dimensions 127 X 73 X 131 X 108
Property Description
Original owner offers this gorgeous 2 story home in super desirable Bluestone Bay of New Lenox! Totally move in ready! 4 beds + 4 total baths plus finished basement! Main floor features large two story foyer with hardwood flooring! Formal dining room/living room plus "Pub Room" with custom built in cabinets, granite counters, beverage and wine fridge, oak scraped hardwood flooring, crown molding and is perfect for entertaining! Large eat in kitchen with maple cabinets with crown molding, Corian counters, ceramic tile backsplash, hardwood floors and SS appliances! Open concept family room with surround sound speakers and brick fireplace! Owners expanded original floor plan to add 1st floor Den as well! Updated main floor powder room with newer vanity, stool and flooring! Solid 6 panel doors! 9 ft ceilings through main floor! 2nd floor features large Master Bedroom with trey ceilings, walk in closet plus with built in closet organizers, full master bath with double sink, soaker tub and separate shower! 3 nicely sized spare bedrooms. 2nd floor carpet replaced in '18! Full hall bath with neutral ceramic tile! Full basement is finished with large Rec Room and entertaining space, full bath plus plenty of storage space including cedar closet! Main floor laundry--all appliances will stay! Attached 3 car "Man Cave" garage is heated with built in cabinets and extra fridge! Exterior features cozy front porch, corner lot plus large rear patio with built in speakers overlooking manicured yard! The sellers have done most of the heavy lifting for you: New Windows in '13! New exterior doors in '13! New Furnace & AC in '18! New Roof in '16! New HWH in '17! and more..see attached list of upgrades! Fabulous location..just steps to shopping, dining and Starbucks! Don't miss this one!
Location
State IL
County Will
Community Park, Curbs, Sidewalks, Street Lights, Street Paved
Rooms
Basement Full
Interior
Interior Features Vaulted/Cathedral Ceilings, Hardwood Floors, First Floor Laundry, Built-in Features, Walk-In Closet(s), Ceiling - 9 Foot, Open Floorplan
Heating Natural Gas, Forced Air
Cooling Central Air
Fireplaces Number 1
Fireplaces Type Attached Fireplace Doors/Screen, Gas Log, Gas Starter
Fireplace Y
Appliance Range, Microwave, Dishwasher, Refrigerator, Washer, Dryer, Disposal
Laundry Gas Dryer Hookup, In Unit, Sink
Exterior
Exterior Feature Patio, Porch, Outdoor Grill
Garage Attached
Garage Spaces 3.0
Waterfront false
View Y/N true
Roof Type Asphalt
Building
Lot Description Corner Lot, Landscaped, Mature Trees
Story 2 Stories
Foundation Concrete Perimeter
Sewer Public Sewer
Water Lake Michigan
New Construction false
Schools
High Schools Lincoln-Way Central High School
School District 122, 122, 210
Others
HOA Fee Include Other
Ownership Fee Simple w/ HO Assn.
Special Listing Condition None
Read Less Info
Want to know what your home might be worth? Contact us for a FREE valuation!

Our team is ready to help you sell your home for the highest possible price ASAP
© 2024 Listings courtesy of MRED as distributed by MLS GRID. All Rights Reserved.
Bought with Kimberly Zenner • Fitzgerald Real Estate Inc.

"My job is to find and attract mastery-based agents to the office, protect the culture, and make sure everyone is happy! "
2600 S. Michigan Ave., STE 102, Chicago, IL, 60616, United States






