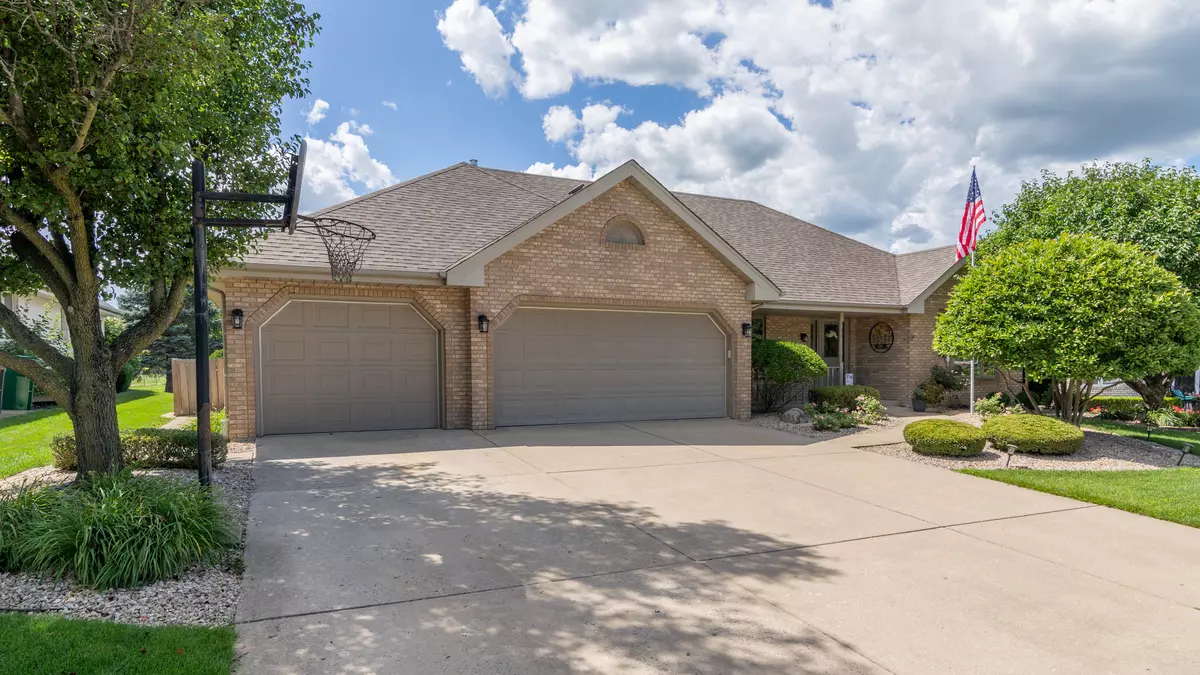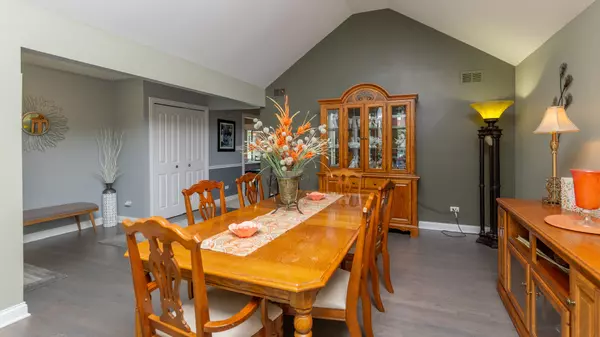$599,000
$599,000
For more information regarding the value of a property, please contact us for a free consultation.
3 Beds
2.5 Baths
2,476 SqFt
SOLD DATE : 09/17/2022
Key Details
Sold Price $599,000
Property Type Single Family Home
Sub Type Detached Single
Listing Status Sold
Purchase Type For Sale
Square Footage 2,476 sqft
Price per Sqft $241
Subdivision Eagle Ridge Ii
MLS Listing ID 11483213
Sold Date 09/17/22
Style Ranch
Bedrooms 3
Full Baths 2
Half Baths 1
Year Built 1995
Annual Tax Amount $8,508
Tax Year 2020
Lot Dimensions 10975
Property Description
Move-In Ready: This one-of-a-kind 3 bedroom, 2.5 bath, 3 car garage, brick ranch with full finished basement is ready for your family. Completely updated kitchen with oversized island, spacious pantry cabinet, beautiful quartz countertops, custom cabinets with under cabinet lighting, custom beverage center with floating shelves, eat in area and sliding glass doors to outside. If outside activities are what you seek, look no further. This home has a large brick paver patio and heated in-ground fiberglass pool with brand new automatic safety cover. With no backyard neighbors, and plenty of outdoor space, the home is steps to the Eagle Ridge II Park, walking path and pond. Easily maintained landscaping, surrounded by aluminum fence with 2 gates and underground sprinkler system. The master bedroom has tray ceilings with beautiful crown molding, large walk-in closet and an additional closet. The master bath has been completely renovated with a stunning walk-in shower, large freestanding soaker tub with modern tub filler, double vanities and quartz countertops. The additional 2 bedrooms are generous in size with very large closets. There is a Mudroom/Office located off of the kitchen with access from the garage. As you venture to the finished basement, you will be amazed by the amount of storage and living space. Possible 4th bedroom in the bonus room of basement, or use as exercise room, toy room, options are unlimited. The basement also has multiple closets and a huge entertainment area with cabinets, sink and granite countertops. 3 car garage is heated and has hot/cold water hook ups with a sink. There are 2 drains in the garage floor and 220 electric line. Recent upgrades include new roof in 2016, all new fiberglass Marvin Integrity windows and sliding door in 2019, remodeled kitchen in 2020 including all new stainless steel appliances, new carpet in great room and stairs to basement in 2020. Perfect location for shopping, Metra and expressways and excellent Orland Park schools. THIS WON'T LAST LONG!!
Location
State IL
County Cook
Rooms
Basement Full
Interior
Heating Natural Gas
Cooling Central Air
Fireplaces Number 1
Fireplace Y
Exterior
Garage Attached
Garage Spaces 3.0
Waterfront false
View Y/N true
Building
Story 1 Story
Water Lake Michigan
New Construction false
Schools
School District 135, 135, 230
Others
HOA Fee Include None
Ownership Fee Simple
Special Listing Condition None
Read Less Info
Want to know what your home might be worth? Contact us for a FREE valuation!

Our team is ready to help you sell your home for the highest possible price ASAP
© 2024 Listings courtesy of MRED as distributed by MLS GRID. All Rights Reserved.
Bought with Kristen Swiech • Results Realty ERA Powered

"My job is to find and attract mastery-based agents to the office, protect the culture, and make sure everyone is happy! "
2600 S. Michigan Ave., STE 102, Chicago, IL, 60616, United States






