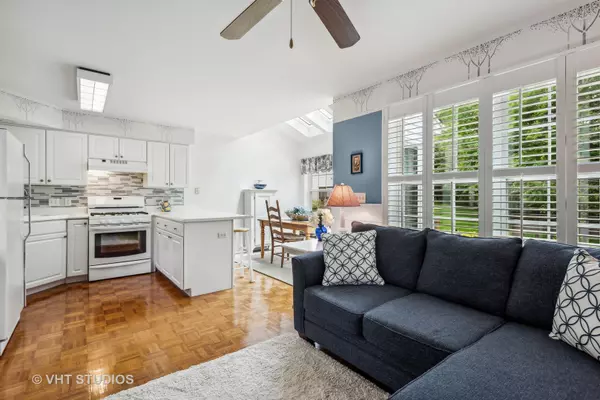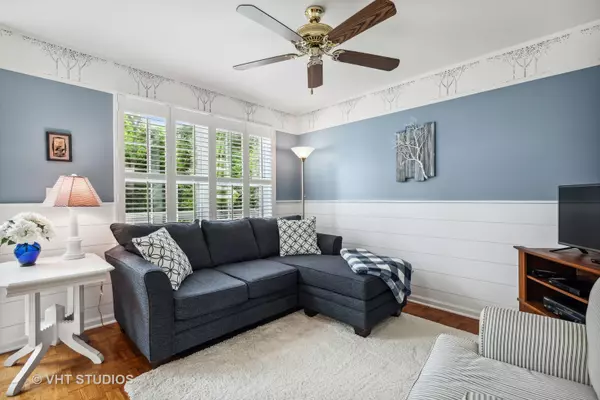$255,000
$250,000
2.0%For more information regarding the value of a property, please contact us for a free consultation.
2 Beds
2.5 Baths
1,442 SqFt
SOLD DATE : 09/15/2022
Key Details
Sold Price $255,000
Property Type Townhouse
Sub Type Townhouse-2 Story
Listing Status Sold
Purchase Type For Sale
Square Footage 1,442 sqft
Price per Sqft $176
Subdivision Chesapeake Commons
MLS Listing ID 11475408
Sold Date 09/15/22
Bedrooms 2
Full Baths 2
Half Baths 1
HOA Fees $235/mo
Year Built 1994
Annual Tax Amount $2,868
Tax Year 2021
Lot Dimensions 749
Property Description
One of the best locations for privacy, end unit, backing to the Illinois Prairie Path-Geneva spur. Original owner, meticulously maintained, white woodwork, has lots of light with many windows featuring plantation blinds and back faces south. Great backyard open space, flower/garden area, seating area on deck, stone patio. Foyer with coat closet. Powder room, sink with cabinet, ceramic tile flooring. Open living room, could choose to combine with dining space, sizeable bay window. Kitchen has white cabinets, island with additional seating, gas stove, glass tile back splash, all appliances stay. Sun room area off the kitchen, or make this an eat in area, 3 skylights, allows tons of sunshine to spill in, door to deck. Family room area, or make this your eat in area/dining, adjacent to kitchen, shiplap accent. Two master suites on 2nd floor. A master suite, bay window with window seat, seating area, wainscoting, big walk-in closet, private full bath, tub/shower. 2nd bedroom has a walk-in closet, private full bath, tub/shower. The awesome space continues with a full, finished basement, many built in white cabinets, egress window, under stair storage, great for an additional rec/game/exercise room. Updates: '22 roof, air conditioning, '19 sidewalk, steps, railings, '16 oven, new kit cabinet doors, bath updates. Just steps to the community pool/clubhouse, local parks. Easy access to I-88, shopping and dining. Lots of storage, 1-car garage~generous size and assigned parking space.
Location
State IL
County Kane
Rooms
Basement Full
Interior
Interior Features Skylight(s), Hardwood Floors, Laundry Hook-Up in Unit, Storage, Built-in Features, Walk-In Closet(s)
Heating Natural Gas, Forced Air
Cooling Central Air
Fireplace N
Appliance Range, Dishwasher, Refrigerator, Washer, Dryer, Disposal
Laundry Gas Dryer Hookup, In Unit
Exterior
Exterior Feature Deck, Patio, Storms/Screens, End Unit
Garage Detached
Garage Spaces 1.0
Community Features Bike Room/Bike Trails, Park, Party Room, Pool
Waterfront false
View Y/N true
Roof Type Asphalt
Building
Lot Description Common Grounds, Cul-De-Sac, Landscaped, Backs to Open Grnd, Sidewalks, Streetlights
Foundation Concrete Perimeter
Sewer Public Sewer
Water Public
New Construction false
Schools
Elementary Schools Harrison Street Elementary Schoo
Middle Schools Geneva Middle School
High Schools Geneva Community High School
School District 304, 304, 304
Others
Pets Allowed Cats OK, Dogs OK
HOA Fee Include Insurance, Clubhouse, Pool, Exterior Maintenance, Lawn Care, Snow Removal
Ownership Fee Simple w/ HO Assn.
Special Listing Condition None
Read Less Info
Want to know what your home might be worth? Contact us for a FREE valuation!

Our team is ready to help you sell your home for the highest possible price ASAP
© 2024 Listings courtesy of MRED as distributed by MLS GRID. All Rights Reserved.
Bought with Mark Sannita • Keller Williams Inspire - Geneva

"My job is to find and attract mastery-based agents to the office, protect the culture, and make sure everyone is happy! "
2600 S. Michigan Ave., STE 102, Chicago, IL, 60616, United States






